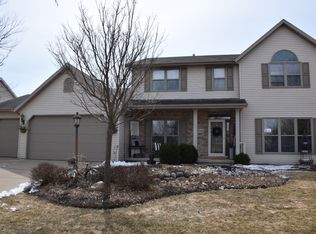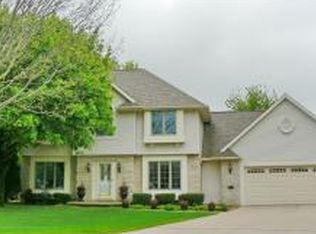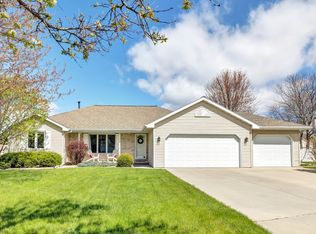Sold
$411,000
2640 Englewood Rd, Green Bay, WI 54311
3beds
2,628sqft
Single Family Residence
Built in 1994
10,454.4 Square Feet Lot
$419,300 Zestimate®
$156/sqft
$2,179 Estimated rent
Home value
$419,300
$361,000 - $491,000
$2,179/mo
Zestimate® history
Loading...
Owner options
Explore your selling options
What's special
Step into this beautifully maintained home where comfort, style, and meticulous care come together in every detail! The kitchen features maple cabinets, granite counters/backsplash, under cabinet lighting, pantry, and opens to a spacious living room with a stunning gas fireplace. Main floor includes a flex room (office, dining, or extra living), laundry/mudroom, and half bath. Upstairs boasts a luxurious primary suite, 2 additional bedrooms, and a full bath with a water closet. Enjoy a finished family room in the lower level, stubbed for a future bath. Outside offers a fenced yard, stamped concrete patio, shed, landscape curbing, extra concrete pad. Extra deep fully insulated garage with large work area and gas heater hookup. SELLER PREFERS 90 DAY CLOSE. Call for a private showing today!!
Zillow last checked: 8 hours ago
Listing updated: September 06, 2025 at 03:01am
Listed by:
Matt Jorgenson OFF-D:920-360-9342,
Keller Williams Green Bay
Bought with:
Laura A Rabas
Keller Williams Green Bay
Source: RANW,MLS#: 50307552
Facts & features
Interior
Bedrooms & bathrooms
- Bedrooms: 3
- Bathrooms: 3
- Full bathrooms: 2
- 1/2 bathrooms: 1
Bedroom 1
- Level: Upper
- Dimensions: 16x13
Bedroom 2
- Level: Upper
- Dimensions: 13x11
Bedroom 3
- Level: Upper
- Dimensions: 11x11
Family room
- Level: Lower
- Dimensions: 21x19
Kitchen
- Level: Main
- Dimensions: 27x13
Living room
- Level: Main
- Dimensions: 14x13
Other
- Description: Den/Office
- Level: Main
- Dimensions: 16x13
Other
- Description: Laundry
- Level: Main
- Dimensions: 8x6
Heating
- Forced Air
Cooling
- Forced Air, Central Air
Appliances
- Included: Dishwasher, Disposal, Dryer, Range, Washer, Tankless Water Heater
Features
- At Least 1 Bathtub, Breakfast Bar, Cable Available, High Speed Internet, Pantry, Walk-In Closet(s), Walk-in Shower, Formal Dining
- Basement: Full,Bath/Stubbed,Sump Pump,Finished
- Number of fireplaces: 1
- Fireplace features: One, Gas
Interior area
- Total interior livable area: 2,628 sqft
- Finished area above ground: 2,232
- Finished area below ground: 396
Property
Parking
- Total spaces: 2
- Parking features: Attached, Garage Door Opener
- Attached garage spaces: 2
Features
- Patio & porch: Patio
- Fencing: Fenced
Lot
- Size: 10,454 sqft
- Dimensions: 90x114
- Features: Rural - Subdivision
Details
- Parcel number: 216192
- Zoning: Residential
- Special conditions: Arms Length
Construction
Type & style
- Home type: SingleFamily
- Architectural style: Colonial
- Property subtype: Single Family Residence
Materials
- Vinyl Siding
- Foundation: Poured Concrete
Condition
- New construction: No
- Year built: 1994
Utilities & green energy
- Sewer: Public Sewer
- Water: Public
Community & neighborhood
Location
- Region: Green Bay
Price history
| Date | Event | Price |
|---|---|---|
| 9/2/2025 | Sold | $411,000+5.7%$156/sqft |
Source: RANW #50307552 Report a problem | ||
| 6/24/2025 | Pending sale | $389,000$148/sqft |
Source: RANW #50307552 Report a problem | ||
| 5/10/2025 | Contingent | $389,000$148/sqft |
Source: | ||
| 5/5/2025 | Listed for sale | $389,000+112.6%$148/sqft |
Source: | ||
| 7/9/2011 | Sold | $183,000-3.6%$70/sqft |
Source: RANW #50032117 Report a problem | ||
Public tax history
| Year | Property taxes | Tax assessment |
|---|---|---|
| 2024 | $6,035 +3.6% | $276,800 |
| 2023 | $5,824 +5.1% | $276,800 |
| 2022 | $5,543 +6.2% | $276,800 +41.3% |
Find assessor info on the county website
Neighborhood: Wilder Park
Nearby schools
GreatSchools rating
- 5/10Wilder Elementary SchoolGrades: PK-5Distance: 0.6 mi
- 1/10Edison Middle SchoolGrades: 6-8Distance: 3 mi
- 7/10Preble High SchoolGrades: 9-12Distance: 1.3 mi

Get pre-qualified for a loan
At Zillow Home Loans, we can pre-qualify you in as little as 5 minutes with no impact to your credit score.An equal housing lender. NMLS #10287.


