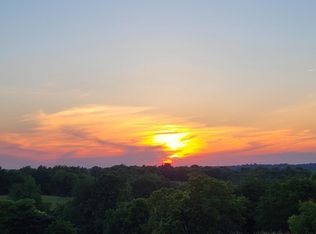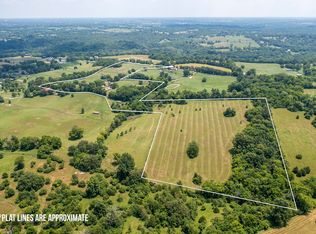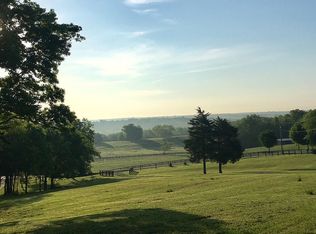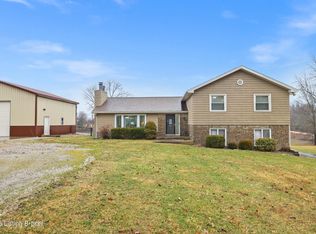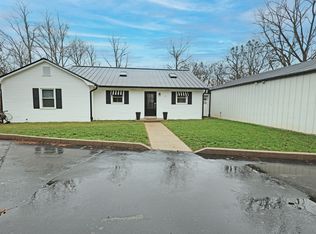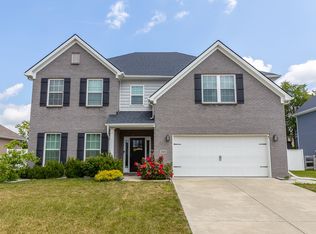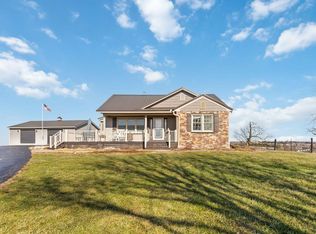Experience the perfect blend of modern luxury and country charm with this fully renovated 3-bedroom, 2-bath home—featuring nearly 1,000 sq ft of new living space in the Nonesuch area of Versailles! Step inside to find a chef's kitchen outfitted with a Wolf range, brand-new appliances, and sleek, contemporary finishes. The open-concept design flows beautifully into bright, inviting living areas, ideal for entertaining or relaxing. Outside, enjoy 2 private acres with endless amenities: a sparkling pool, cozy fire pit, expansive shop, and classic tobacco barn—all surrounded by breathtaking horse farm views. A true Versailles gem offering comfort, style, and space in one exceptional package.
For sale
Price cut: $25K (1/17)
$625,000
2640 Fords Mill Rd, Versailles, KY 40383
3beds
2,288sqft
Est.:
Single Family Residence
Built in ----
2 Acres Lot
$600,200 Zestimate®
$273/sqft
$-- HOA
What's special
Classic tobacco barnSparkling poolSleek contemporary finishesCozy fire pitBrand-new appliancesBreathtaking horse farm viewsExpansive shop
- 89 days |
- 1,158 |
- 43 |
Zillow last checked: 8 hours ago
Listing updated: January 17, 2026 at 09:49am
Listed by:
Alysia Niva 408-832-7660,
Century 21 Advantage Realty - Georgetown
Source: Imagine MLS,MLS#: 25504831
Tour with a local agent
Facts & features
Interior
Bedrooms & bathrooms
- Bedrooms: 3
- Bathrooms: 2
- Full bathrooms: 2
Primary bedroom
- Level: First
Bedroom 3
- Level: First
Bathroom 1
- Level: First
Bathroom 2
- Level: First
Bathroom 2
- Level: First
Kitchen
- Level: First
Living room
- Level: First
Utility room
- Level: First
Heating
- Electric
Cooling
- Central Air, Ceiling Fan(s)
Appliances
- Included: Dishwasher, Gas Range, Microwave, Refrigerator, Cooktop
- Laundry: Electric Dryer Hookup, Gas Dryer Hookup
Features
- Breakfast Bar, Eat-in Kitchen, Walk-In Closet(s), Ceiling Fan(s)
- Flooring: Hardwood
- Windows: Blinds, Screens
- Basement: Crawl Space
- Number of fireplaces: 2
- Fireplace features: Living Room, Master Bedroom
Interior area
- Total structure area: 2,288
- Total interior livable area: 2,288 sqft
- Finished area above ground: 2,288
- Finished area below ground: 0
Property
Parking
- Parking features: Driveway
- Has uncovered spaces: Yes
Features
- Has private pool: Yes
- Pool features: Above Ground
- Has view: Yes
- View description: Trees/Woods, Farm
Lot
- Size: 2 Acres
- Features: Many Trees
Details
- Additional structures: Barn(s), Workshop
- Parcel number: 23000007700
- Horses can be raised: Yes
Construction
Type & style
- Home type: SingleFamily
- Architectural style: Ranch
- Property subtype: Single Family Residence
Materials
- Brick Veneer
- Foundation: Concrete Perimeter
- Roof: Metal
Utilities & green energy
- Sewer: Septic Tank
- Water: Public
Community & HOA
Community
- Subdivision: Rural
HOA
- Has HOA: No
Location
- Region: Versailles
Financial & listing details
- Price per square foot: $273/sqft
- Tax assessed value: $179,000
- Annual tax amount: $1,921
- Date on market: 10/28/2025
Estimated market value
$600,200
$570,000 - $630,000
$2,289/mo
Price history
Price history
| Date | Event | Price |
|---|---|---|
| 1/17/2026 | Price change | $625,000-3.8%$273/sqft |
Source: | ||
| 10/28/2025 | Listed for sale | $650,000-31.5%$284/sqft |
Source: | ||
| 8/25/2025 | Listing removed | $949,000$415/sqft |
Source: | ||
| 7/12/2025 | Price change | $949,000-4%$415/sqft |
Source: | ||
| 7/1/2025 | Listed for sale | $989,000+518.5%$432/sqft |
Source: | ||
Public tax history
Public tax history
| Year | Property taxes | Tax assessment |
|---|---|---|
| 2022 | $1,921 -1% | $179,000 |
| 2021 | $1,940 -0.2% | $179,000 |
| 2020 | $1,945 +3.6% | $179,000 |
Find assessor info on the county website
BuyAbility℠ payment
Est. payment
$3,582/mo
Principal & interest
$2978
Property taxes
$385
Home insurance
$219
Climate risks
Neighborhood: 40383
Nearby schools
GreatSchools rating
- 5/10Southside Elementary SchoolGrades: PK-5Distance: 7.3 mi
- 7/10Woodford County Middle SchoolGrades: 6-8Distance: 7.5 mi
- 8/10Woodford County High SchoolGrades: 9-12Distance: 9.1 mi
Schools provided by the listing agent
- Elementary: Southside
- Middle: Woodford Co
- High: Woodford Co
Source: Imagine MLS. This data may not be complete. We recommend contacting the local school district to confirm school assignments for this home.
