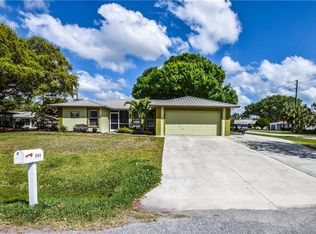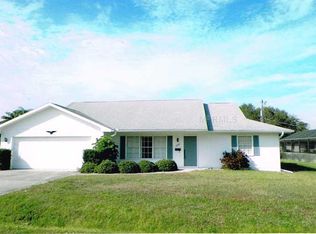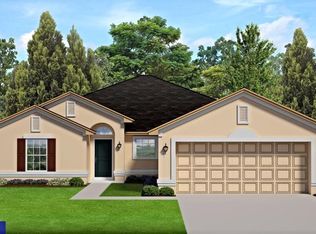Sold for $385,900 on 09/24/25
$385,900
2640 Geneva Rd, Venice, FL 34293
3beds
1,768sqft
Single Family Residence
Built in 1977
0.28 Acres Lot
$375,900 Zestimate®
$218/sqft
$3,558 Estimated rent
Home value
$375,900
$342,000 - $413,000
$3,558/mo
Zestimate® history
Loading...
Owner options
Explore your selling options
What's special
THIS MAGNIFICANTLY REMODELED POOL HOME is located less than 5 miles to the very popular & beautiful Venice Beach. Call home to this luxuriously designed light & bright, block construction, 2 bed, 2 bath, PLUS BONUS ROOM and 2 car garage that has NO CDD or HOA fees. As an added bonus it is allowed to park a RV or boat on the property. This designer showpiece is perfect for pool lovers that love swimming all year round in a heated sparkling pool with a fountain waterfall. This home has generous sized rooms that are impressively remodeled, while the oversized lot allows for endless outdoor activities. Enjoy living in this one-of-a-kind custom home with exceptional features including: *Brillant sparkling heated pool resurfaced in 2024 with new tile, New RGB LED pool light, fountain waterfall feature & outdoor shower *Newer Roof was installed in March 2019 per permit records *New lanai screening *Front entrance has Stone Pearl porcelain tile and stylish double front doors that open to reveal this fine house *Exterior & interior is freshly painted, interior has highly desirable color called Winds Breath that is quality Behr Premium plus paint *New popular Luxury waterproof vinyl plank flooring that is scratch resistant and 7mm extra thick with foam backing for a soften effect when walking on *New high quality kitchen with #1 premium selling Calacatta Quartz countertops & 18 square foot island *New Premium white shaker cabinets with black matte handles & slam free drawers & doors *All new Stainless Steel Whirlpool appliances with range that vents to the outside *New garbage disposal & black matte kitchen faucet with pull out sprayer *Nest thermostat & humidity controller *New modern 4 inch base boards, LED lighting and new remote control fans throughout the house *Large master bedroom with pool view & walk-in closet *Master bath has all new sink with black matte faucet, Calacatta Quartz countertop & new cabinets *New toilet *New porcelain Mohawk forever style gray tile floor *The walk-in shower has new Calacatta silver wall tiles & hex mosaic flooring with built-in shelf *Other spare bathroom has similar upgrades. Oversized garage floor is surfaced with speckled coated epoxy & has screened sliders that can be installed to keep out the bugs while working in the garage *As a bonus could park an extra car behind gated fence on the left side of the house *New black mulch & 30 newly planted plants. Enjoy living with all these amazing features before heading out to relax in your lanai & taking a dip in the refreshing pool. You will truly enjoy living in this Venice location that offers endless shopping & outstanding restaurants close by. Don't miss out, get the keys to unlock your happy home and start enjoying a Florida lifestyle today.
Zillow last checked: 8 hours ago
Listing updated: September 24, 2025 at 07:42pm
Listing Provided by:
Douglas Oravec, LLC 941-544-7744,
RE/MAX ALLIANCE GROUP 941-954-5454
Bought with:
Tanya Gutsu, 3541027
PREFERRED SHORE LLC
Source: Stellar MLS,MLS#: A4643150 Originating MLS: Sarasota - Manatee
Originating MLS: Sarasota - Manatee

Facts & features
Interior
Bedrooms & bathrooms
- Bedrooms: 3
- Bathrooms: 2
- Full bathrooms: 2
Primary bedroom
- Features: Walk-In Closet(s)
- Level: First
- Area: 208 Square Feet
- Dimensions: 16x13
Bedroom 2
- Features: Walk-In Closet(s)
- Level: First
- Area: 165 Square Feet
- Dimensions: 15x11
Primary bathroom
- Level: First
- Area: 56 Square Feet
- Dimensions: 8x7
Bathroom 2
- Features: Linen Closet
- Level: First
- Area: 110 Square Feet
- Dimensions: 11x10
Balcony porch lanai
- Level: First
- Area: 128 Square Feet
- Dimensions: 16x8
Bonus room
- Features: No Closet
- Level: First
- Area: 90 Square Feet
- Dimensions: 15x6
Dining room
- Level: First
- Area: 143 Square Feet
- Dimensions: 13x11
Kitchen
- Level: First
- Area: 210 Square Feet
- Dimensions: 15x14
Living room
- Level: First
- Area: 374 Square Feet
- Dimensions: 22x17
Heating
- Electric
Cooling
- Central Air
Appliances
- Included: Dishwasher, Disposal, Electric Water Heater, Microwave, Range, Refrigerator
- Laundry: Electric Dryer Hookup, Washer Hookup
Features
- Ceiling Fan(s)
- Flooring: Luxury Vinyl, Porcelain Tile
- Doors: Sliding Doors
- Has fireplace: No
Interior area
- Total structure area: 2,578
- Total interior livable area: 1,768 sqft
Property
Parking
- Total spaces: 2
- Parking features: Garage - Attached
- Attached garage spaces: 2
- Details: Garage Dimensions: 26x21
Features
- Levels: One
- Stories: 1
- Patio & porch: Covered, Front Porch
- Has private pool: Yes
- Pool features: Gunite, Heated, In Ground
- Has view: Yes
- View description: Pool, Trees/Woods
Lot
- Size: 0.28 Acres
- Dimensions: 120 x 100
- Features: Corner Lot, Landscaped
Details
- Parcel number: 0436140001
- Zoning: RSF3
- Special conditions: None
Construction
Type & style
- Home type: SingleFamily
- Property subtype: Single Family Residence
Materials
- Block
- Foundation: Slab
- Roof: Shingle
Condition
- New construction: No
- Year built: 1977
Utilities & green energy
- Sewer: Septic Tank
- Water: Well
- Utilities for property: BB/HS Internet Available, Cable Available, Electricity Connected
Community & neighborhood
Location
- Region: Venice
- Subdivision: SOUTH VENICE
HOA & financial
HOA
- Has HOA: No
Other fees
- Pet fee: $0 monthly
Other financial information
- Total actual rent: 0
Other
Other facts
- Listing terms: Cash,Conventional,FHA,Owner May Carry,VA Loan
- Ownership: Fee Simple
- Road surface type: Paved
Price history
| Date | Event | Price |
|---|---|---|
| 9/24/2025 | Sold | $385,900-8.1%$218/sqft |
Source: | ||
| 8/18/2025 | Pending sale | $419,900$238/sqft |
Source: | ||
| 7/31/2025 | Listed for sale | $419,900$238/sqft |
Source: | ||
| 6/4/2025 | Pending sale | $419,900$238/sqft |
Source: | ||
| 5/18/2025 | Price change | $419,900-2.1%$238/sqft |
Source: | ||
Public tax history
| Year | Property taxes | Tax assessment |
|---|---|---|
| 2025 | -- | $242,700 +1.4% |
| 2024 | $3,589 +9.8% | $239,234 +10% |
| 2023 | $3,269 +6.4% | $217,485 +10% |
Find assessor info on the county website
Neighborhood: 34293
Nearby schools
GreatSchools rating
- 5/10Garden Elementary SchoolGrades: PK-5Distance: 1.1 mi
- 6/10Venice Middle SchoolGrades: 6-8Distance: 3.6 mi
- 6/10Venice Senior High SchoolGrades: 9-12Distance: 2.6 mi
Schools provided by the listing agent
- Elementary: Garden Elementary
- Middle: Venice Area Middle
- High: Venice Senior High
Source: Stellar MLS. This data may not be complete. We recommend contacting the local school district to confirm school assignments for this home.
Get a cash offer in 3 minutes
Find out how much your home could sell for in as little as 3 minutes with a no-obligation cash offer.
Estimated market value
$375,900
Get a cash offer in 3 minutes
Find out how much your home could sell for in as little as 3 minutes with a no-obligation cash offer.
Estimated market value
$375,900


