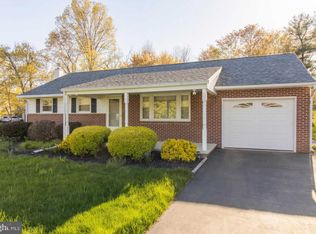Sold for $626,000
$626,000
2640 Line Lexington Rd, Hatfield, PA 19440
4beds
2,208sqft
Single Family Residence
Built in 1998
0.53 Acres Lot
$683,300 Zestimate®
$284/sqft
$3,172 Estimated rent
Home value
$683,300
$649,000 - $717,000
$3,172/mo
Zestimate® history
Loading...
Owner options
Explore your selling options
What's special
You must see this beautiful brick-front colonial that sits on .5 acre in Hatfield! The grand 2-story foyer welcomes you with its balcony and palladium window. The dining room with chair rail and crown molding is to your right. It has hardwood floors and flows nicely into the beautiful, renovated kitchen. You’ll be impressed with the shaker-style white cabinetry, quartz counters, tile backsplash and stainless steel appliances, including the farmhouse stainless sink. The wrap-around island has bar seating for 4 and pendant lighting. The kitchen also has a lovely bump-out bay window and ample space for a dining table. Its luxury vinyl plank flooring runs into the connecting family room. You’ll enjoy relaxing evenings by the brick fireplace, and the family room also has French doors to the rear deck. There is a formal living room with crown molding and hardwood floors next to the family room. The current owners love the space that the main floor laundry/mud room provides. It has an additional closet, plenty of space for shelving/storage and a side, exterior door, along with direct access to the spacious 2-car garage. Upstairs, you’ll find an oversized primary bedroom with vaulted ceilings and an ensuite bath, including a jacuzzi tub. There are 3 additional, generously-sized bedrooms on the 2nd floor. The renovated hall bath has a new vanity, and pull-down stairs for attic access. The unfinished basement has partitioned areas for a workshop, office and whatever you desire! Out back, you have a Trex deck – perfect for weekend BBQs or a quiet glass of wine. The lot itself is large, flat and serene. This property is in the esteemed North Penn school district, and has easy access to Rt. 309, shopping and more. All you have to do is unpack and enjoy!
Zillow last checked: 8 hours ago
Listing updated: March 13, 2024 at 05:01pm
Listed by:
Deanna Albanese 267-251-5463,
Long & Foster Real Estate, Inc.,
Co-Listing Agent: Steven Larson 215-917-4150,
Long & Foster Real Estate, Inc.
Bought with:
Devyn Vacca, RS354511
Coldwell Banker Hearthside-Doylestown
Source: Bright MLS,MLS#: PAMC2093994
Facts & features
Interior
Bedrooms & bathrooms
- Bedrooms: 4
- Bathrooms: 3
- Full bathrooms: 2
- 1/2 bathrooms: 1
- Main level bathrooms: 1
Basement
- Area: 0
Heating
- Heat Pump, Electric, Oil
Cooling
- Central Air, Electric
Appliances
- Included: Electric Water Heater
- Laundry: Main Level
Features
- Ceiling Fan(s), Chair Railings, Crown Molding, Family Room Off Kitchen, Soaking Tub, Bar
- Flooring: Hardwood, Luxury Vinyl, Carpet, Wood
- Basement: Partially Finished
- Number of fireplaces: 1
Interior area
- Total structure area: 2,208
- Total interior livable area: 2,208 sqft
- Finished area above ground: 2,208
- Finished area below ground: 0
Property
Parking
- Total spaces: 2
- Parking features: Garage Faces Front, Attached
- Attached garage spaces: 2
Accessibility
- Accessibility features: None
Features
- Levels: Two
- Stories: 2
- Patio & porch: Deck
- Pool features: None
Lot
- Size: 0.53 Acres
- Dimensions: 100.00 x 232.00
Details
- Additional structures: Above Grade, Below Grade
- Parcel number: 350006210109
- Zoning: RESIDENTIAL
- Special conditions: Standard
Construction
Type & style
- Home type: SingleFamily
- Architectural style: Colonial
- Property subtype: Single Family Residence
Materials
- Vinyl Siding, Brick
- Foundation: Concrete Perimeter
- Roof: Architectural Shingle
Condition
- New construction: No
- Year built: 1998
Utilities & green energy
- Sewer: Public Sewer
- Water: Public
Community & neighborhood
Location
- Region: Hatfield
- Subdivision: None Available
- Municipality: HATFIELD TWP
Other
Other facts
- Listing agreement: Exclusive Right To Sell
- Ownership: Fee Simple
Price history
| Date | Event | Price |
|---|---|---|
| 3/13/2024 | Sold | $626,000+4.4%$284/sqft |
Source: | ||
| 3/8/2024 | Pending sale | $599,900$272/sqft |
Source: | ||
| 2/13/2024 | Contingent | $599,900$272/sqft |
Source: | ||
| 2/7/2024 | Listed for sale | $599,900+174.7%$272/sqft |
Source: | ||
| 11/16/1998 | Sold | $218,400+270.2%$99/sqft |
Source: Public Record Report a problem | ||
Public tax history
| Year | Property taxes | Tax assessment |
|---|---|---|
| 2025 | $8,001 +4.8% | $193,410 |
| 2024 | $7,636 | $193,410 |
| 2023 | $7,636 +6.5% | $193,410 |
Find assessor info on the county website
Neighborhood: 19440
Nearby schools
GreatSchools rating
- 4/10Kulp El SchoolGrades: K-6Distance: 0.6 mi
- 6/10Pennfield Middle SchoolGrades: 7-9Distance: 2.1 mi
- 9/10North Penn Senior High SchoolGrades: 10-12Distance: 3.6 mi
Schools provided by the listing agent
- District: North Penn
Source: Bright MLS. This data may not be complete. We recommend contacting the local school district to confirm school assignments for this home.
Get a cash offer in 3 minutes
Find out how much your home could sell for in as little as 3 minutes with a no-obligation cash offer.
Estimated market value$683,300
Get a cash offer in 3 minutes
Find out how much your home could sell for in as little as 3 minutes with a no-obligation cash offer.
Estimated market value
$683,300
