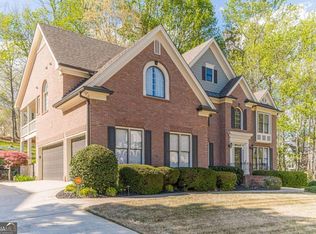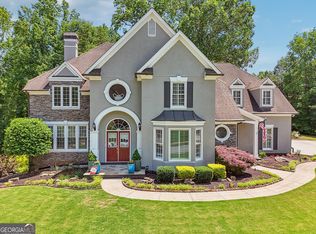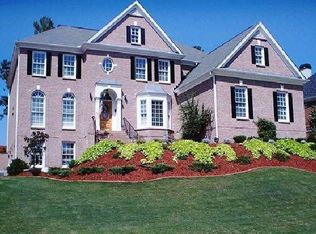Closed
$515,000
2640 Preston Ridge Ln, Dacula, GA 30019
5beds
3,390sqft
Single Family Residence
Built in 1999
0.35 Acres Lot
$512,700 Zestimate®
$152/sqft
$2,793 Estimated rent
Home value
$512,700
$472,000 - $559,000
$2,793/mo
Zestimate® history
Loading...
Owner options
Explore your selling options
What's special
Priced to SELL! Beautiful 2-Story Custom Home on the golf course* 3 sided Brick* 30 year Architectural Roof* Large Private Deck* Real Hardwood Floors - Foyer, Dining Room, Kitchen & Breakfast, Hallway* Large Eat-in Kitchen with double oven & Granite Countertops* Large 2-Story Family Room with Fireplace* Private stairway to the Master BR* Large Master Suite with Fireplace* Large secondary BR's* Unfinished Basement that is stubbed for bathroom* Beautiful Community Facilities* Swim Team* Dacula Schools* Convenient shopping & Restaurants* Easy Access to Hwy 316 & I-85* Mall of GA
Zillow last checked: 8 hours ago
Listing updated: November 04, 2025 at 06:27am
Listed by:
Dave Erwin 770-480-4622,
RE/MAX Center
Bought with:
Joanna Head, 379336
Virtual Properties Realty.com
Source: GAMLS,MLS#: 10539533
Facts & features
Interior
Bedrooms & bathrooms
- Bedrooms: 5
- Bathrooms: 3
- Full bathrooms: 3
- Main level bathrooms: 1
- Main level bedrooms: 1
Dining room
- Features: Separate Room
Kitchen
- Features: Breakfast Area, Breakfast Bar, Pantry, Solid Surface Counters
Heating
- Central, Forced Air, Natural Gas
Cooling
- Central Air
Appliances
- Included: Dishwasher, Disposal, Double Oven, Microwave, Refrigerator, Stainless Steel Appliance(s)
- Laundry: Other
Features
- Double Vanity, Separate Shower, Entrance Foyer, Vaulted Ceiling(s)
- Flooring: Carpet, Hardwood, Other
- Windows: Double Pane Windows
- Basement: Bath/Stubbed,Concrete,Exterior Entry,Interior Entry,Unfinished
- Number of fireplaces: 2
- Fireplace features: Family Room, Gas Starter
- Common walls with other units/homes: No Common Walls
Interior area
- Total structure area: 3,390
- Total interior livable area: 3,390 sqft
- Finished area above ground: 3,390
- Finished area below ground: 0
Property
Parking
- Parking features: Garage, Garage Door Opener, Kitchen Level, Side/Rear Entrance
- Has garage: Yes
Features
- Levels: Three Or More
- Stories: 3
- Patio & porch: Deck
- Exterior features: Other, Sprinkler System
- Has view: Yes
- View description: Seasonal View
- Body of water: None
- Frontage type: Golf Course
Lot
- Size: 0.35 Acres
- Features: Private
Details
- Parcel number: R2001D298
Construction
Type & style
- Home type: SingleFamily
- Architectural style: Brick/Frame,Brick 3 Side,Traditional
- Property subtype: Single Family Residence
Materials
- Brick, Other
- Roof: Composition
Condition
- Resale
- New construction: No
- Year built: 1999
Utilities & green energy
- Sewer: Public Sewer
- Water: Public
- Utilities for property: Cable Available, Electricity Available, High Speed Internet, Natural Gas Available, Phone Available, Sewer Available, Sewer Connected, Water Available
Community & neighborhood
Security
- Security features: Smoke Detector(s)
Community
- Community features: Clubhouse, Playground, Pool, Sidewalks, Street Lights, Swim Team, Tennis Court(s)
Location
- Region: Dacula
- Subdivision: Apalachee Farms
HOA & financial
HOA
- Has HOA: Yes
- HOA fee: $800 annually
- Services included: Facilities Fee, Maintenance Grounds, Management Fee, Swimming, Tennis
Other
Other facts
- Listing agreement: Exclusive Right To Sell
- Listing terms: Cash,Conventional,FHA,Lease Purchase,VA Loan
Price history
| Date | Event | Price |
|---|---|---|
| 10/31/2025 | Sold | $515,000-9.6%$152/sqft |
Source: | ||
| 10/14/2025 | Listing removed | $3,200$1/sqft |
Source: FMLS GA #7631835 Report a problem | ||
| 10/14/2025 | Pending sale | $569,900$168/sqft |
Source: | ||
| 9/16/2025 | Price change | $3,200-5.9%$1/sqft |
Source: FMLS GA #7631835 Report a problem | ||
| 8/18/2025 | Price change | $3,400-5.6%$1/sqft |
Source: FMLS GA #7631835 Report a problem | ||
Public tax history
| Year | Property taxes | Tax assessment |
|---|---|---|
| 2024 | $8,953 +6.5% | $240,200 +6.9% |
| 2023 | $8,408 +7.6% | $224,600 +7.6% |
| 2022 | $7,811 +22.2% | $208,720 +25.7% |
Find assessor info on the county website
Neighborhood: 30019
Nearby schools
GreatSchools rating
- 6/10Dacula Elementary SchoolGrades: PK-5Distance: 1.2 mi
- 6/10Dacula Middle SchoolGrades: 6-8Distance: 1.9 mi
- 6/10Dacula High SchoolGrades: 9-12Distance: 1.8 mi
Schools provided by the listing agent
- Elementary: Dacula
- Middle: Dacula
- High: Dacula
Source: GAMLS. This data may not be complete. We recommend contacting the local school district to confirm school assignments for this home.
Get a cash offer in 3 minutes
Find out how much your home could sell for in as little as 3 minutes with a no-obligation cash offer.
Estimated market value
$512,700


