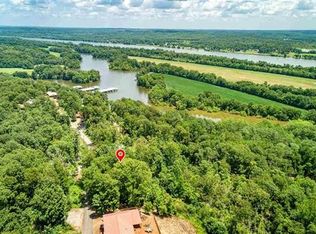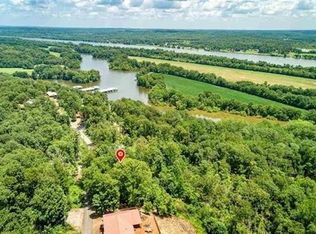Sold for $569,000
$569,000
2640 Ridgeway Dr, Sugar Tree, TN 38380
3beds
3,130sqft
Single Family Residence
Built in ----
0.36 Acres Lot
$609,400 Zestimate®
$182/sqft
$2,354 Estimated rent
Home value
$609,400
$573,000 - $652,000
$2,354/mo
Zestimate® history
Loading...
Owner options
Explore your selling options
What's special
TN River Resort Furnished Home!! Located in the wooded paradise of Ponderosa, fully furnished home w/membership to private marina, clubhouse w/pool, bass lake, over 1,000 ACRES of hunting lands/trails. Scenic views from gorgeous vaulted ceiling great room w doors out to partially covered/mostly open wood deck! Easily see across TN River into beautiful hills of Perry County & numerous creeks-Roan, Tom's, Deer, & Crooked. Beautiful custom kitchen w/ plentiful cabinets, granite tops, 10' breakfast bar, double ovens, 2 pantry closets. Master suite w/french doors out to deck & VIEWS!!! Master BA w/walk in custom/tiled shower, separate jetted tub, double vanity. Half BA, laundry, loft w/views complete main floor. Ground level w/ 28x27 garage/workshop, 2 BRS, full BA, Huge rec room/den w/ 10" wrap around bar, door out to grilling deck. Whole house generator. Hardwood flooring & tile. Located 8 miles off I-40 located betw Memphis & Nashville 20 mins to Camden or Parsons-small river towns!
Zillow last checked: 8 hours ago
Listing updated: June 18, 2024 at 05:38am
Listed by:
Anne Spence-McGee,
CRYE*LEIKE Tapestry Realty
Bought with:
NON MEMBER
Source: CWTAR,MLS#: 231071
Facts & features
Interior
Bedrooms & bathrooms
- Bedrooms: 3
- Bathrooms: 3
- Full bathrooms: 2
- 1/2 bathrooms: 1
Primary bedroom
- Level: Upper
- Area: 210
- Dimensions: 15 x 14
Bedroom
- Level: Lower
- Area: 132
- Dimensions: 11 x 12
Bedroom
- Level: Lower
- Area: 120
- Dimensions: 12 x 10
Bonus room
- Level: Main
- Area: 100
- Dimensions: 10 x 10
Den
- Level: Lower
- Area: 841
- Dimensions: 29 x 29
Great room
- Level: Main
- Area: 486
- Dimensions: 27 x 18
Kitchen
- Level: Main
- Area: 165
- Dimensions: 11 x 15
Laundry
- Level: Main
- Area: 42
- Dimensions: 7 x 6
Heating
- Forced Air
Cooling
- Ceiling Fan(s), Central Air, Electric
Appliances
- Included: Bar Fridge, Dishwasher, Dryer, Electric Water Heater, Oven, Refrigerator, Washer, Water Heater
- Laundry: Washer Hookup
Features
- Breakfast Bar, Commode Room, Double Vanity, Entrance Foyer, Granite Counters, Pantry, Shower Separate, Vaulted Ceiling(s), Walk-In Closet(s)
- Flooring: Ceramic Tile
- Windows: Bay Window(s), Vinyl Frames
- Basement: Finished
Interior area
- Total structure area: 3,130
- Total interior livable area: 3,130 sqft
Property
Parking
- Total spaces: 1
- Parking features: Storage
- Has attached garage: Yes
Accessibility
- Accessibility features: Therapeutic Whirlpool
Features
- Levels: Two
- Patio & porch: Covered, Deck, Porch, Wrap Around
- Pool features: Association
- Has view: Yes
- View description: River
- Has water view: Yes
- Water view: River
- Waterfront features: Creek, River Access, River Front
Lot
- Size: 0.36 Acres
- Dimensions: .36 ac
Details
- Additional structures: Workshop
- Parcel number: 007.01
- Special conditions: Standard
Construction
Type & style
- Home type: SingleFamily
- Property subtype: Single Family Residence
Materials
- Wood Siding
- Foundation: Slab
- Roof: Metal
Condition
- false
- New construction: No
Utilities & green energy
- Sewer: Septic Tank
- Water: Shared Well
Community & neighborhood
Location
- Region: Sugar Tree
- Subdivision: Other
HOA & financial
HOA
- Has HOA: Yes
- HOA fee: $35 monthly
Other
Other facts
- Road surface type: Paved
Price history
| Date | Event | Price |
|---|---|---|
| 6/30/2023 | Sold | $569,000-3.4%$182/sqft |
Source: | ||
| 6/20/2023 | Pending sale | $589,000$188/sqft |
Source: | ||
| 3/24/2023 | Listed for sale | $589,000+126.5%$188/sqft |
Source: | ||
| 1/18/2011 | Sold | $260,000+3614.3%$83/sqft |
Source: Public Record Report a problem | ||
| 6/18/1999 | Sold | $7,000$2/sqft |
Source: Public Record Report a problem | ||
Public tax history
| Year | Property taxes | Tax assessment |
|---|---|---|
| 2024 | $1,925 | $74,600 |
| 2023 | $1,925 | $74,600 |
| 2022 | $1,925 | $74,600 |
Find assessor info on the county website
Neighborhood: 38380
Nearby schools
GreatSchools rating
- 5/10Parsons Elementary SchoolGrades: PK-4Distance: 12 mi
- 5/10Decatur County Middle SchoolGrades: 5-8Distance: 13.8 mi
- 5/10Riverside High SchoolGrades: 9-12Distance: 14.7 mi

Get pre-qualified for a loan
At Zillow Home Loans, we can pre-qualify you in as little as 5 minutes with no impact to your credit score.An equal housing lender. NMLS #10287.

