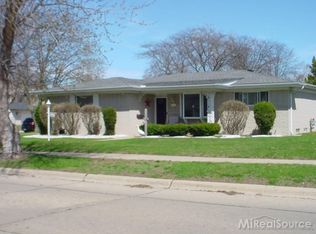Sold for $270,000
$270,000
26404 Burg Rd, Warren, MI 48089
3beds
1,475sqft
Single Family Residence
Built in 1967
8,712 Square Feet Lot
$269,600 Zestimate®
$183/sqft
$1,678 Estimated rent
Home value
$269,600
$251,000 - $288,000
$1,678/mo
Zestimate® history
Loading...
Owner options
Explore your selling options
What's special
Welcome to this inviting 3-bedroom, 1.5-bath home located in Warren, Michigan within the Center Line School District. This home offers a practical layout that's perfect for everyday living. As you enter, you'll be greeted by beautiful luxury vinyl plank and hardwood flooring throughout, adding warmth and character to the spacious living area - ideal for family gatherings or quiet nights in. The kitchen features modern stainless steel appliances and ample counter space, making cooking a breeze. With three bedrooms, there's plenty of room for everyone, whether you need a home office or a quest room. The backyard provides a functional space for outdoor activities or simply enjoying some fresh air. Conveniently situated near local parks, shopping, dining options, and close to highways, this home combines comfort and accessibility. This property is ready for you to make it your own, don't hesitate to schedule a showing today.
Zillow last checked: 8 hours ago
Listing updated: May 30, 2025 at 08:38am
Listed by:
Luke Weingartz,
Real Estate One Chesterfield
Bought with:
Sufian Uddin, 6501460366
Wasim International Realty
Source: MiRealSource,MLS#: 50174300 Originating MLS: MiRealSource
Originating MLS: MiRealSource
Facts & features
Interior
Bedrooms & bathrooms
- Bedrooms: 3
- Bathrooms: 2
- Full bathrooms: 1
- 1/2 bathrooms: 1
Bedroom 1
- Features: Wood
- Level: Entry
- Area: 143
- Dimensions: 13 x 11
Bedroom 2
- Features: Wood
- Level: Entry
- Area: 110
- Dimensions: 11 x 10
Bedroom 3
- Features: Wood
- Level: Entry
- Area: 100
- Dimensions: 10 x 10
Bathroom 1
- Features: Wood
- Level: Entry
- Area: 60
- Dimensions: 10 x 6
Dining room
- Features: Vinyl
- Level: Entry
- Area: 100
- Dimensions: 10 x 10
Family room
- Features: Vinyl
- Level: Entry
- Area: 221
- Dimensions: 17 x 13
Kitchen
- Features: Vinyl
- Level: Entry
- Area: 100
- Dimensions: 10 x 10
Living room
- Features: Wood
- Level: Entry
- Area: 192
- Dimensions: 16 x 12
Heating
- Forced Air, Natural Gas
Cooling
- Central Air, Attic Fan
Appliances
- Included: Dishwasher, Dryer, Microwave, Range/Oven, Refrigerator, Washer, Gas Water Heater
Features
- Flooring: Hardwood, Vinyl, Wood
- Basement: Concrete
- Number of fireplaces: 1
- Fireplace features: Family Room
Interior area
- Total structure area: 2,771
- Total interior livable area: 1,475 sqft
- Finished area above ground: 1,475
- Finished area below ground: 0
Property
Parking
- Total spaces: 2
- Parking features: Garage, Attached
- Attached garage spaces: 2
Features
- Levels: One
- Stories: 1
- Patio & porch: Patio
- Frontage type: Road
- Frontage length: 72
Lot
- Size: 8,712 sqft
- Dimensions: 72 x 121 x 70 x 121
- Features: Subdivision
Details
- Parcel number: 121322276002
- Zoning description: Residential
- Special conditions: Private
Construction
Type & style
- Home type: SingleFamily
- Architectural style: Ranch
- Property subtype: Single Family Residence
Materials
- Brick
- Foundation: Basement, Slab, Concrete Perimeter
Condition
- Year built: 1967
Utilities & green energy
- Sewer: Public Sanitary
- Water: Public
Community & neighborhood
Location
- Region: Warren
- Subdivision: Capitani Heights Sub
Other
Other facts
- Listing agreement: Exclusive Right To Sell
- Listing terms: Cash,Conventional
- Road surface type: Paved
Price history
| Date | Event | Price |
|---|---|---|
| 5/30/2025 | Sold | $270,000+0%$183/sqft |
Source: | ||
| 5/13/2025 | Pending sale | $269,900$183/sqft |
Source: | ||
| 5/11/2025 | Listed for sale | $269,900+19178.6%$183/sqft |
Source: | ||
| 4/21/2023 | Listing removed | -- |
Source: Zillow Rentals Report a problem | ||
| 4/19/2023 | Listed for rent | $1,850+32.1%$1/sqft |
Source: Zillow Rentals Report a problem | ||
Public tax history
| Year | Property taxes | Tax assessment |
|---|---|---|
| 2025 | $3,876 +7.2% | $113,550 +7.4% |
| 2024 | $3,614 +5.1% | $105,700 +13.6% |
| 2023 | $3,438 +2.3% | $93,060 +13.5% |
Find assessor info on the county website
Neighborhood: 48089
Nearby schools
GreatSchools rating
- 4/10May V. Peck Elementary SchoolGrades: K-5Distance: 0.3 mi
- 4/10Wolfe Middle SchoolGrades: 6-8Distance: 0.3 mi
- 5/10Center Line High SchoolGrades: 9-12Distance: 0.4 mi
Schools provided by the listing agent
- District: Center Line Public Schools
Source: MiRealSource. This data may not be complete. We recommend contacting the local school district to confirm school assignments for this home.
Get a cash offer in 3 minutes
Find out how much your home could sell for in as little as 3 minutes with a no-obligation cash offer.
Estimated market value$269,600
Get a cash offer in 3 minutes
Find out how much your home could sell for in as little as 3 minutes with a no-obligation cash offer.
Estimated market value
$269,600
