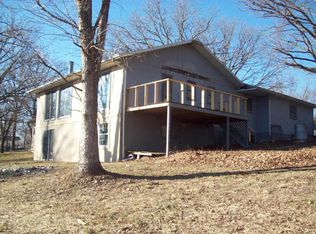Closed
Price Unknown
26406 Centerwood Lane, Shell Knob, MO 65747
4beds
1,828sqft
Single Family Residence
Built in 1971
0.26 Acres Lot
$375,500 Zestimate®
$--/sqft
$1,786 Estimated rent
Home value
$375,500
Estimated sales range
Not available
$1,786/mo
Zestimate® history
Loading...
Owner options
Explore your selling options
What's special
If the lake is what you crave for fun living, then check out this updated lake home with a 10x24 slip option located in the same subdivision - very easy to access. You will find year-round lake views of main channel and the Shell Knob bridge off the new 8x34 wood deck w/awning. All picture-perfect seasons will be showing off on the full length deck and even in the screened in porch calling for morning coffee and afternoon naps. There are so many features that we have added their own list to be found in the document file of this listing. Some highlights are FURNISHED; Slip Option w/Lift & Locker CLOSE; Huge Storage Shop; All Appliances are newer; Paint and Flooring newly updated; Ring Doorbell; Motion Sensor lights; Propane Log Fireplace; New roofing incl gutters & downspouts; RO Water Filter System; County Maintained Road. A super location in Shell Knob - close to town and lakeside too. Hard-to-get Starlink Option is very possible. So much to offer in this well loved and cherished lake home.
Zillow last checked: 8 hours ago
Listing updated: August 25, 2025 at 10:30am
Listed by:
Karla A Pankovits 417-294-7680,
Table Rock's Best, Realtors
Bought with:
Shelly High, 2006033239
RE/MAX Lakeside
Source: SOMOMLS,MLS#: 60300526
Facts & features
Interior
Bedrooms & bathrooms
- Bedrooms: 4
- Bathrooms: 3
- Full bathrooms: 3
Bedroom 1
- Area: 209
- Dimensions: 19 x 11
Bedroom 2
- Area: 228
- Dimensions: 19 x 12
Bedroom 3
- Area: 121
- Dimensions: 11 x 11
Bedroom 4
- Area: 132
- Dimensions: 12 x 11
Bathroom
- Area: 45
- Dimensions: 9 x 5
Bathroom
- Area: 45
- Dimensions: 9 x 5
Bathroom
- Area: 35
- Dimensions: 7 x 5
Dining area
- Area: 84
- Dimensions: 12 x 7
Garage
- Area: 308
- Dimensions: 22 x 14
Kitchen
- Area: 112
- Dimensions: 14 x 8
Laundry
- Area: 60
- Dimensions: 12 x 5
Living room
- Area: 192
- Dimensions: 16 x 12
Other
- Description: Carport
- Area: 288
- Dimensions: 24 x 12
Other
- Description: Storage/Shop Area
- Area: 308
- Dimensions: 22 x 14
Sun room
- Area: 96
- Dimensions: 8 x 12
Heating
- Heat Pump, Central, Electric
Cooling
- Central Air, Ceiling Fan(s)
Appliances
- Included: Electric Cooktop, Free-Standing Electric Oven, Dryer, See Remarks, Washer, Microwave, Water Softener Owned, Refrigerator, Electric Water Heater, Disposal, Dishwasher
- Laundry: In Basement, W/D Hookup
Features
- Vaulted Ceiling(s), Walk-In Closet(s), High Speed Internet
- Flooring: Carpet, Wood, Vinyl, Tile
- Doors: Storm Door(s)
- Windows: Double Pane Windows
- Basement: Walk-Out Access,Exterior Entry,Storage Space,Finished,Full
- Attic: Access Only:No Stairs
- Has fireplace: Yes
- Fireplace features: Family Room, Propane, Brick
Interior area
- Total structure area: 2,232
- Total interior livable area: 1,828 sqft
- Finished area above ground: 1,226
- Finished area below ground: 602
Property
Parking
- Total spaces: 2
- Parking features: Parking Space, Workshop in Garage, See Remarks, Private, Paved, Oversized, Covered, Additional Parking
- Garage spaces: 2
- Carport spaces: 1
Features
- Levels: Two
- Stories: 2
- Patio & porch: Enclosed, Covered, Side Porch, Awning(s), Deck, Screened
- Exterior features: Rain Gutters
- Has view: Yes
- View description: Lake, Water
- Has water view: Yes
- Water view: Lake,Water
Lot
- Size: 0.26 Acres
- Dimensions: 80 x 139
- Features: Landscaped
Details
- Parcel number: 10270102050000
- Other equipment: See Remarks
Construction
Type & style
- Home type: SingleFamily
- Architectural style: Raised Ranch
- Property subtype: Single Family Residence
Materials
- HardiPlank Type, Brick
- Foundation: Block, Poured Concrete
- Roof: Composition
Condition
- Year built: 1971
Utilities & green energy
- Sewer: Private Sewer, Septic Tank
- Water: Shared Well
Community & neighborhood
Security
- Security features: Security System, Smoke Detector(s)
Location
- Region: Shell Knob
- Subdivision: Crestwood West
HOA & financial
HOA
- HOA fee: $50 annually
- Services included: Common Area Maintenance
Other
Other facts
- Listing terms: Cash,VA Loan,USDA/RD,FHA,Conventional
- Road surface type: Chip And Seal, Concrete
Price history
| Date | Event | Price |
|---|---|---|
| 8/25/2025 | Sold | -- |
Source: | ||
| 7/28/2025 | Pending sale | $370,000$202/sqft |
Source: | ||
| 7/24/2025 | Listed for sale | $370,000$202/sqft |
Source: | ||
Public tax history
| Year | Property taxes | Tax assessment |
|---|---|---|
| 2025 | -- | $37,050 +9.2% |
| 2024 | $1,647 +0.1% | $33,934 +0.8% |
| 2023 | $1,645 +0% | $33,649 |
Find assessor info on the county website
Neighborhood: 65747
Nearby schools
GreatSchools rating
- 6/10Shell Knob Elementary SchoolGrades: PK-8Distance: 1.8 mi
Schools provided by the listing agent
- Elementary: Shell Knob
- Middle: Shell Knob
- High: Cassville
Source: SOMOMLS. This data may not be complete. We recommend contacting the local school district to confirm school assignments for this home.
