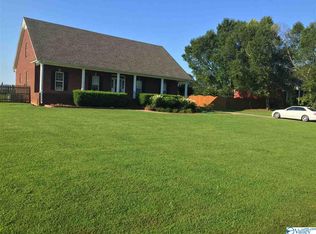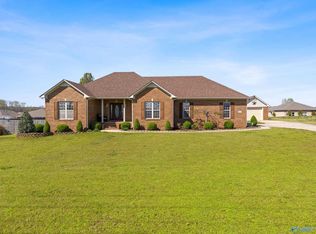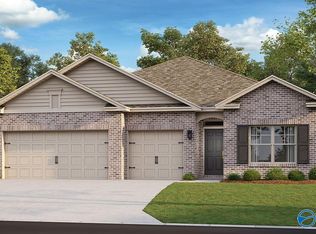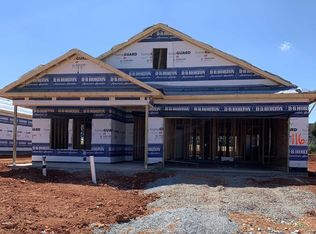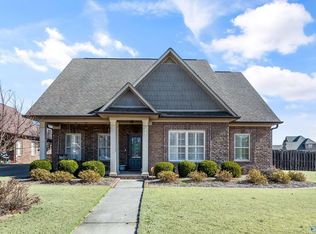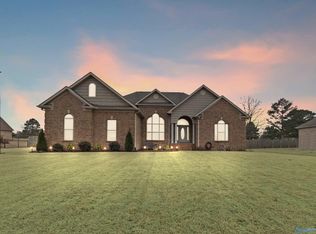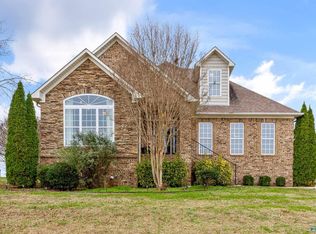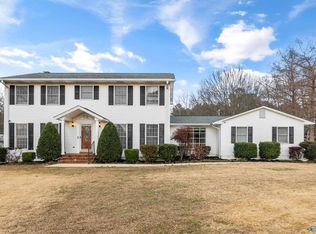Discover a home designed for space, flexibility, and everyday comfort. This well-appointed 4-bedroom, 3-bath residence includes a large bonus room that can easily function as a 5th bedroom, home office, or media space. The isolated primary suite offers privacy and room to unwind, featuring a sitting area, trey ceiling, and a walk-in closet with a built-in safe room. A second main-level bedroom with a nearby full bath is ideal for guests, multigenerational living, or a nursery. Hardwood floors, tall ceilings, and an open, functional layout create a light, welcoming feel throughout, while the spacious kitchen offers generous counter space and a rare double pantry for exceptional storage.
For sale
$439,900
26409 Pepper Rd, Athens, AL 35613
4beds
2,668sqft
Est.:
Single Family Residence
Built in 2007
0.6 Acres Lot
$434,800 Zestimate®
$165/sqft
$-- HOA
What's special
Generous counter spaceTrey ceilingOpen functional layoutSpacious kitchenSecond main-level bedroomTall ceilingsHardwood floors
- 29 days |
- 3,612 |
- 134 |
Zillow last checked: 8 hours ago
Listing updated: January 13, 2026 at 10:42am
Listed by:
Shannon Shaw 256-513-2727,
LPT Realty
Source: ValleyMLS,MLS#: 21907344
Tour with a local agent
Facts & features
Interior
Bedrooms & bathrooms
- Bedrooms: 4
- Bathrooms: 3
- Full bathrooms: 3
Rooms
- Room types: Master Bedroom, Living Room, Bedroom 2, Dining Room, Bedroom 3, Kitchen, Bedroom 4, Bonus Room, Bath:Full, Bath:EnsuiteFull
Primary bedroom
- Features: 9’ Ceiling, Bay WDW, Ceiling Fan(s), Crown Molding, Carpet, Recessed Lighting, Sitting Area
- Level: First
- Area: 247
- Dimensions: 19 x 13
Bedroom 2
- Features: 9’ Ceiling, Ceiling Fan(s), Crown Molding, Carpet
- Level: First
- Area: 132
- Dimensions: 12 x 11
Bedroom 3
- Features: Ceiling Fan(s), Carpet, Walk-In Closet(s)
- Level: Second
- Area: 144
- Dimensions: 12 x 12
Bedroom 4
- Features: Ceiling Fan(s), Carpet
- Level: Second
- Area: 121
- Dimensions: 11 x 11
Bathroom 1
- Features: 9’ Ceiling, Double Vanity, Recessed Lighting, Tile
- Level: First
- Area: 130
- Dimensions: 13 x 10
Bathroom 2
- Level: Second
- Area: 70
- Dimensions: 14 x 5
Dining room
- Features: 9’ Ceiling, Crown Molding, Wood Floor
- Level: First
- Area: 132
- Dimensions: 11 x 12
Kitchen
- Features: 9’ Ceiling, Crown Molding, Eat-in Kitchen, Granite Counters, Pantry, Recessed Lighting, Smooth Ceiling, Tile
- Level: First
- Area: 156
- Dimensions: 13 x 12
Living room
- Features: Ceiling Fan(s), Crown Molding, Fireplace, Recessed Lighting, Vaulted Ceiling(s), Wood Floor
- Level: First
- Area: 266
- Dimensions: 19 x 14
Bonus room
- Features: Ceiling Fan(s), Carpet, Recessed Lighting
- Level: Second
- Area: 240
- Dimensions: 24 x 10
Heating
- Central 2
Cooling
- Central 2
Appliances
- Included: Range, Dishwasher, Microwave, Refrigerator
Features
- Basement: Crawl Space
- Number of fireplaces: 1
- Fireplace features: Gas Log, One
Interior area
- Total interior livable area: 2,668 sqft
Property
Parking
- Parking features: Garage-Two Car, Driveway-Concrete
Features
- Levels: Two
- Stories: 2
Lot
- Size: 0.6 Acres
Details
- Parcel number: 0902090000018005
Construction
Type & style
- Home type: SingleFamily
- Property subtype: Single Family Residence
Condition
- New construction: No
- Year built: 2007
Utilities & green energy
- Sewer: Septic Tank
- Water: Public
Community & HOA
Community
- Subdivision: Metes And Bounds
HOA
- Has HOA: No
Location
- Region: Athens
Financial & listing details
- Price per square foot: $165/sqft
- Tax assessed value: $432,200
- Annual tax amount: $1,244
- Date on market: 1/13/2026
Estimated market value
$434,800
$413,000 - $457,000
$2,123/mo
Price history
Price history
| Date | Event | Price |
|---|---|---|
| 1/13/2026 | Listed for sale | $439,900+10.3%$165/sqft |
Source: | ||
| 7/25/2025 | Sold | $399,000-0.2%$150/sqft |
Source: | ||
| 6/5/2025 | Contingent | $399,900$150/sqft |
Source: | ||
| 5/1/2025 | Price change | $399,900-5.9%$150/sqft |
Source: | ||
| 3/24/2025 | Listed for sale | $425,000+58%$159/sqft |
Source: | ||
Public tax history
Public tax history
| Year | Property taxes | Tax assessment |
|---|---|---|
| 2024 | $1,244 +2.3% | $43,220 +2.2% |
| 2023 | $1,216 +22% | $42,300 +20.9% |
| 2022 | $997 +21.8% | $35,000 +20.4% |
Find assessor info on the county website
BuyAbility℠ payment
Est. payment
$2,385/mo
Principal & interest
$2092
Home insurance
$154
Property taxes
$139
Climate risks
Neighborhood: 35613
Nearby schools
GreatSchools rating
- 10/10Creekside Primary SchoolGrades: PK-2Distance: 3 mi
- 6/10East Limestone High SchoolGrades: 6-12Distance: 1 mi
- 10/10Creekside Elementary SchoolGrades: 1-5Distance: 3.2 mi
Schools provided by the listing agent
- Elementary: Creekside Elementary
- Middle: East Middle School
- High: East Limestone
Source: ValleyMLS. This data may not be complete. We recommend contacting the local school district to confirm school assignments for this home.
- Loading
- Loading
