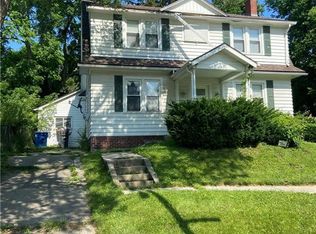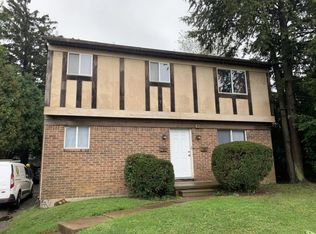Not available now Available in August for the 2017-18 school year. Huge brick two-story home in the heart of off-campus university housing. Beautiful interior with original hardwood and high efficient furnace/hot water heater and location makes this house unmatched in the neighborhood. Extra large rooms with bonus rooms downstairs. Large yard and party deck over 2 car garage. Live in style off campus with off street parking and security system. Owned and operated by UT alumni.
This property is off market, which means it's not currently listed for sale or rent on Zillow. This may be different from what's available on other websites or public sources.


