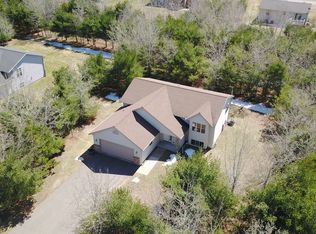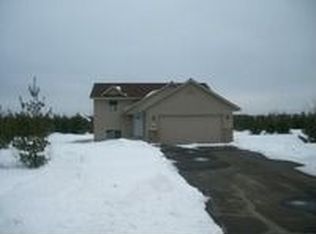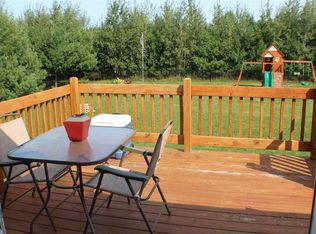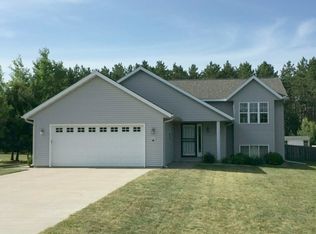Closed
$325,000
2641 MORNING DOVE ROAD, Kronenwetter, WI 54455
3beds
2,080sqft
Single Family Residence
Built in 2010
0.5 Acres Lot
$337,700 Zestimate®
$156/sqft
$2,332 Estimated rent
Home value
$337,700
Estimated sales range
Not available
$2,332/mo
Zestimate® history
Loading...
Owner options
Explore your selling options
What's special
"This property cannot be shown until August 2nd, 2025." OPEN HOUSE Saturday, August 2nd and Sunday, August 3rd 1:00 - 3:00 p.m. KRONENWETTER bi-level situated on a large half acre lot completely surrounded by trees offers its own nature privacy fence! Welcoming front porch invites you into a nice size entryway foyer. The main floor boasts an open concept kitchen, (complete with all appliances and center island) dining area and living room with vaulted ceilings. Sliding glass doors off the dining area onto the deck is perfect for easy access to summertime grilling. The deck overlooks a huge backyard perfect for neighborhood or family gatherings and outdoor fun and games for the kids. The master bedroom on this level has walk through access to the full bath and a spacious guest bedroom. The lower level has a third bedroom, full bath and huge family room with lots of windows that has great potential for additional bedrooms. Newly painted with grey tones, this home is move in ready! Great family friendly neighborhood! DC Everest schools.
Zillow last checked: 8 hours ago
Listing updated: September 11, 2025 at 01:37pm
Listed by:
JOY KNOEDLER 715-551-7514,
KNOEDLER REALTY & HOME STAGING
Bought with:
Jon Wasleske
Source: WIREX MLS,MLS#: 22503508 Originating MLS: Central WI Board of REALTORS
Originating MLS: Central WI Board of REALTORS
Facts & features
Interior
Bedrooms & bathrooms
- Bedrooms: 3
- Bathrooms: 2
- Full bathrooms: 2
- Main level bedrooms: 2
Primary bedroom
- Level: Main
- Area: 154
- Dimensions: 14 x 11
Bedroom 2
- Level: Main
- Area: 150
- Dimensions: 15 x 10
Bedroom 3
- Level: Lower
- Area: 176
- Dimensions: 16 x 11
Bathroom
- Features: Master Bedroom Bath
Family room
- Level: Lower
- Area: 456
- Dimensions: 24 x 19
Kitchen
- Level: Main
- Area: 121
- Dimensions: 11 x 11
Living room
- Level: Main
- Area: 224
- Dimensions: 14 x 16
Heating
- Natural Gas, Forced Air
Cooling
- Central Air
Appliances
- Included: Refrigerator, Range/Oven, Dishwasher, Washer, Dryer
Features
- Cathedral/vaulted ceiling, High Speed Internet
- Flooring: Carpet, Vinyl, Tile
- Basement: Finished,Full
Interior area
- Total structure area: 2,080
- Total interior livable area: 2,080 sqft
- Finished area above ground: 1,220
- Finished area below ground: 860
Property
Parking
- Total spaces: 2
- Parking features: 2 Car, Attached, Garage Door Opener
- Attached garage spaces: 2
Features
- Levels: Bi-Level
- Patio & porch: Deck
Lot
- Size: 0.50 Acres
- Dimensions: 120 x 201
Details
- Parcel number: 145.2708.053.033
- Zoning: Residential
- Special conditions: Arms Length
Construction
Type & style
- Home type: SingleFamily
- Architectural style: Raised Ranch
- Property subtype: Single Family Residence
Materials
- Brick, Vinyl Siding
- Roof: Shingle
Condition
- 11-20 Years
- New construction: No
- Year built: 2010
Utilities & green energy
- Sewer: Public Sewer
- Water: Public
Community & neighborhood
Security
- Security features: Smoke Detector(s)
Location
- Region: Mosinee
- Municipality: Kronenwetter
Other
Other facts
- Listing terms: Arms Length Sale
Price history
| Date | Event | Price |
|---|---|---|
| 9/10/2025 | Sold | $325,000-4.4%$156/sqft |
Source: | ||
| 8/6/2025 | Contingent | $339,900$163/sqft |
Source: | ||
| 7/30/2025 | Listed for sale | $339,900+19.7%$163/sqft |
Source: | ||
| 8/25/2023 | Sold | $284,000+97.2%$137/sqft |
Source: | ||
| 6/9/2010 | Sold | $144,000$69/sqft |
Source: Public Record Report a problem | ||
Public tax history
| Year | Property taxes | Tax assessment |
|---|---|---|
| 2024 | $3,467 +11.5% | $210,000 +10% |
| 2023 | $3,108 -7.2% | $190,900 |
| 2022 | $3,349 +3.3% | $190,900 |
Find assessor info on the county website
Neighborhood: 54455
Nearby schools
GreatSchools rating
- 3/10Evergreen Elementary SchoolGrades: PK-5Distance: 2.4 mi
- 9/10D C Everest Junior High SchoolGrades: 8-9Distance: 3.6 mi
- 6/10D C Everest High SchoolGrades: 10-12Distance: 3.3 mi
Schools provided by the listing agent
- Middle: D C Everest
- High: D C Everest
- District: D C Everest
Source: WIREX MLS. This data may not be complete. We recommend contacting the local school district to confirm school assignments for this home.
Get pre-qualified for a loan
At Zillow Home Loans, we can pre-qualify you in as little as 5 minutes with no impact to your credit score.An equal housing lender. NMLS #10287.
Sell with ease on Zillow
Get a Zillow Showcase℠ listing at no additional cost and you could sell for —faster.
$337,700
2% more+$6,754
With Zillow Showcase(estimated)$344,454



