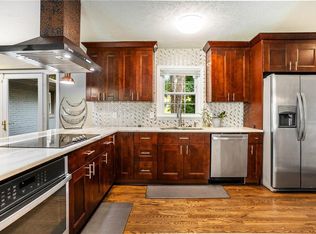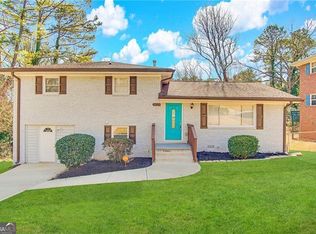Closed
$288,500
2641 Preston Dr, Decatur, GA 30034
4beds
1,925sqft
Single Family Residence, Residential
Built in 1966
0.3 Acres Lot
$287,200 Zestimate®
$150/sqft
$2,228 Estimated rent
Home value
$287,200
$264,000 - $313,000
$2,228/mo
Zestimate® history
Loading...
Owner options
Explore your selling options
What's special
Welcome to your new home! This stunningly renovated property combines classic charm with modern luxury in a coveted neighborhood. Natural light pours into the living room, perfect for relaxation or entertaining. The adjacent dining room is ideal for intimate gatherings and entertaining guests, while the state-of-the-art kitchen features granite countertops, ample storage, and top-notch stainless steel appliances. The cozy family room and additional bedroom and full bath create a seamless flow for the lower level. Upstairs boasts the spacious primary suite alongside well appointed bath and ample closet space, 2 additional large bedrooms offer serene retreats for the upper level, complemented by a full bath and ample closet space. Enjoy alfresco dining or morning coffee on the expansive deck overlooking the private yard, and utilize the enclosed patio for year-round enjoyment.
Zillow last checked: 8 hours ago
Listing updated: May 22, 2024 at 11:07pm
Listing Provided by:
Kilian Rief,
Atlanta Communities 404-655-9022
Bought with:
Ashley Giddens, 436844
Market South Properties, Inc.
Source: FMLS GA,MLS#: 7379842
Facts & features
Interior
Bedrooms & bathrooms
- Bedrooms: 4
- Bathrooms: 3
- Full bathrooms: 3
Primary bedroom
- Features: Other
- Level: Other
Bedroom
- Features: Other
Primary bathroom
- Features: Tub/Shower Combo
Dining room
- Features: Separate Dining Room
Kitchen
- Features: None
Heating
- Forced Air, Natural Gas
Cooling
- Ceiling Fan(s), Central Air
Appliances
- Included: Dishwasher, Gas Oven, Gas Range, Microwave, Refrigerator
- Laundry: Laundry Room
Features
- Other
- Flooring: Carpet, Ceramic Tile, Hardwood
- Windows: None
- Basement: Finished Bath
- Has fireplace: No
- Fireplace features: None
- Common walls with other units/homes: No Common Walls
Interior area
- Total structure area: 1,925
- Total interior livable area: 1,925 sqft
- Finished area above ground: 1,925
Property
Parking
- Total spaces: 1
- Parking features: Carport, Covered
- Carport spaces: 1
Accessibility
- Accessibility features: None
Features
- Levels: Multi/Split
- Patio & porch: Deck, Screened
- Exterior features: None, No Dock
- Pool features: None
- Spa features: None
- Fencing: None
- Has view: Yes
- View description: Other
- Waterfront features: None
- Body of water: None
Lot
- Size: 0.30 Acres
- Dimensions: 166 x 73
- Features: Back Yard, Sloped
Details
- Additional structures: None
- Parcel number: 15 119 05 009
- Other equipment: None
- Horse amenities: None
Construction
Type & style
- Home type: SingleFamily
- Architectural style: Other
- Property subtype: Single Family Residence, Residential
Materials
- Vinyl Siding
- Foundation: None
- Roof: Composition
Condition
- Resale
- New construction: No
- Year built: 1966
Utilities & green energy
- Electric: 110 Volts
- Sewer: Public Sewer
- Water: Public
- Utilities for property: Cable Available, Electricity Available, Natural Gas Available
Green energy
- Energy efficient items: None
- Energy generation: None
Community & neighborhood
Security
- Security features: None
Community
- Community features: None
Location
- Region: Decatur
- Subdivision: Cavalier Gardens
Other
Other facts
- Listing terms: Cash,Conventional,FHA,VA Loan
- Road surface type: None
Price history
| Date | Event | Price |
|---|---|---|
| 5/21/2024 | Sold | $288,500+1.2%$150/sqft |
Source: | ||
| 5/6/2024 | Pending sale | $285,000$148/sqft |
Source: | ||
| 5/2/2024 | Listed for sale | $285,000-10.1%$148/sqft |
Source: | ||
| 3/14/2024 | Listing removed | $317,000$165/sqft |
Source: | ||
| 3/1/2024 | Price change | $317,000-2.5%$165/sqft |
Source: | ||
Public tax history
| Year | Property taxes | Tax assessment |
|---|---|---|
| 2024 | $4,944 +18.6% | $102,800 +19.1% |
| 2023 | $4,168 +24.8% | $86,280 +26.3% |
| 2022 | $3,341 +14.7% | $68,320 +16.7% |
Find assessor info on the county website
Neighborhood: Panthersville
Nearby schools
GreatSchools rating
- 4/10Flat Shoals Elementary SchoolGrades: PK-5Distance: 0.2 mi
- 5/10McNair Middle SchoolGrades: 6-8Distance: 1.2 mi
- 3/10Mcnair High SchoolGrades: 9-12Distance: 2.5 mi
Schools provided by the listing agent
- Elementary: Flat Shoals - Dekalb
- Middle: McNair - Dekalb
- High: McNair
Source: FMLS GA. This data may not be complete. We recommend contacting the local school district to confirm school assignments for this home.
Get a cash offer in 3 minutes
Find out how much your home could sell for in as little as 3 minutes with a no-obligation cash offer.
Estimated market value
$287,200
Get a cash offer in 3 minutes
Find out how much your home could sell for in as little as 3 minutes with a no-obligation cash offer.
Estimated market value
$287,200

