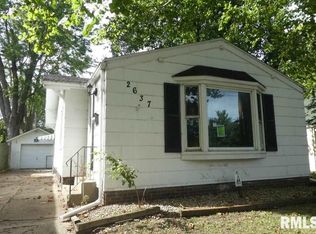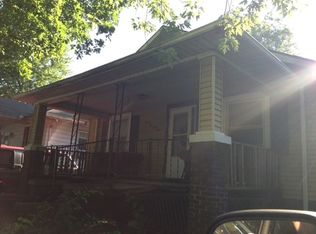Sold for $70,000
$70,000
2641 S 11th St, Springfield, IL 62703
2beds
850sqft
Single Family Residence, Residential
Built in 1950
5,960 Square Feet Lot
$83,100 Zestimate®
$82/sqft
$1,167 Estimated rent
Home value
$83,100
$71,000 - $95,000
$1,167/mo
Zestimate® history
Loading...
Owner options
Explore your selling options
What's special
Come check out this newly remodeled home across Bunn Park and close to Harvard Park school. The bedrooms are decent sized and perfect for your family. The home would also be a great rental property for an investor! New roof, HVAC, and HWH in past 5 years, and all windows updated. This home is ready for new owners and/or investors. Home being sold AS-IS with inspections welcome. Come and take a look!
Zillow last checked: 8 hours ago
Listing updated: October 10, 2023 at 01:02pm
Listed by:
Jerry George Pref:217-638-1360,
The Real Estate Group, Inc.
Bought with:
Kyle T Killebrew, 475109198
The Real Estate Group, Inc.
Source: RMLS Alliance,MLS#: CA1024638 Originating MLS: Capital Area Association of Realtors
Originating MLS: Capital Area Association of Realtors

Facts & features
Interior
Bedrooms & bathrooms
- Bedrooms: 2
- Bathrooms: 1
- Full bathrooms: 1
Bedroom 1
- Level: Main
- Dimensions: 17ft 0in x 12ft 0in
Bedroom 2
- Level: Main
- Dimensions: 15ft 0in x 12ft 0in
Other
- Area: 0
Kitchen
- Level: Main
- Dimensions: 15ft 0in x 15ft 0in
Laundry
- Level: Basement
Living room
- Level: Main
- Dimensions: 17ft 0in x 15ft 0in
Main level
- Area: 850
Heating
- Forced Air
Appliances
- Included: Dishwasher, Microwave, Range, Refrigerator, Washer, Gas Water Heater
Features
- Ceiling Fan(s)
- Windows: Blinds
- Basement: Full,Unfinished
Interior area
- Total structure area: 850
- Total interior livable area: 850 sqft
Property
Parking
- Total spaces: 1
- Parking features: Detached
- Garage spaces: 1
- Details: Number Of Garage Remotes: 0
Features
- Patio & porch: Porch
Lot
- Size: 5,960 sqft
- Dimensions: 149 x 40
- Features: Level
Details
- Parcel number: 2210.0178029
Construction
Type & style
- Home type: SingleFamily
- Architectural style: Ranch
- Property subtype: Single Family Residence, Residential
Materials
- Frame, Vinyl Siding
- Foundation: Block
- Roof: Shingle
Condition
- New construction: No
- Year built: 1950
Utilities & green energy
- Sewer: Public Sewer
- Water: Public
- Utilities for property: Cable Available
Community & neighborhood
Location
- Region: Springfield
- Subdivision: Harvard Park
Price history
| Date | Event | Price |
|---|---|---|
| 10/6/2023 | Sold | $70,000-6.7%$82/sqft |
Source: | ||
| 9/13/2023 | Pending sale | $75,000$88/sqft |
Source: | ||
| 9/8/2023 | Listed for sale | $75,000+40.2%$88/sqft |
Source: | ||
| 3/19/2021 | Sold | $53,500-17.7%$63/sqft |
Source: | ||
| 11/6/2020 | Listed for sale | $65,000+25%$76/sqft |
Source: | ||
Public tax history
| Year | Property taxes | Tax assessment |
|---|---|---|
| 2024 | $1,904 +26.3% | $21,740 +33% |
| 2023 | $1,507 +4.4% | $16,348 +5.7% |
| 2022 | $1,445 +39.2% | $15,471 +39.8% |
Find assessor info on the county website
Neighborhood: Harvard Park
Nearby schools
GreatSchools rating
- 3/10Harvard Park Elementary SchoolGrades: PK-5Distance: 0.2 mi
- 2/10Jefferson Middle SchoolGrades: 6-8Distance: 0.6 mi
- 2/10Springfield Southeast High SchoolGrades: 9-12Distance: 1.3 mi
Get pre-qualified for a loan
At Zillow Home Loans, we can pre-qualify you in as little as 5 minutes with no impact to your credit score.An equal housing lender. NMLS #10287.

