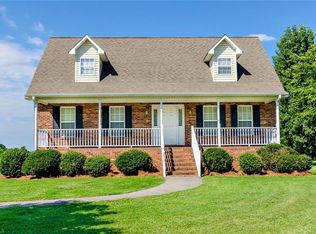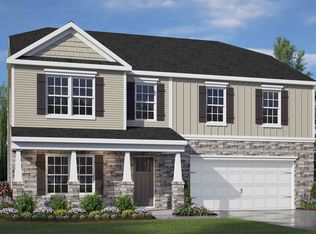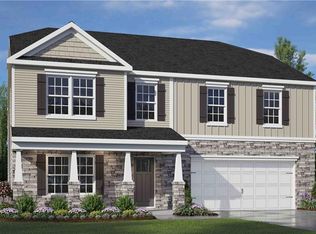Sold for $420,000
$420,000
2641 Union Grove Rd, Lexington, NC 27295
3beds
2,361sqft
Stick/Site Built, Residential, Single Family Residence
Built in 1997
0.93 Acres Lot
$429,800 Zestimate®
$--/sqft
$2,081 Estimated rent
Home value
$429,800
Estimated sales range
Not available
$2,081/mo
Zestimate® history
Loading...
Owner options
Explore your selling options
What's special
Rare find in Oak Grove school district with this move in ready brick home on just under an acre of land!!! This three bed, three full bath home also has a large downstairs den and a fourth room for office, playroom, or guest room. Enter stately foyer and enjoy open feeling and hardwood floors. Upper level living room with tray ceiling and gas fireplace. Kitchen with white cabinetry, tiled backsplash, granite counter tops, and pantry. Large dining area with loads of natural light and beautiful yard view! Primary suite with TWO walk in closets, updated bathroom with large tiled shower and dual vanity. Upper level also offers two spare rooms and spare bath. NEW PAINT THROUGHOUT ENTIRE HOME. NO POPCORN CEILING. NEW LIGHT FIXTURES. NEW CARPET IN BEDROOMS! Lower level den/multi purpose space plus fourth room plus full bathroom. Large two car garage with plenty of workspace. Step out onto your back deck with pergola to grill & entertain while pets run the length of nearly an acre of land.
Zillow last checked: 8 hours ago
Listing updated: August 28, 2025 at 04:46pm
Listed by:
Ashley Bonnett 336-403-4051,
Home Star Realty,
Laura Nelson 336-462-8080,
Home Star Realty
Bought with:
Jessica Bryant
Elevation Realty
Source: Triad MLS,MLS#: 1182334 Originating MLS: Winston-Salem
Originating MLS: Winston-Salem
Facts & features
Interior
Bedrooms & bathrooms
- Bedrooms: 3
- Bathrooms: 3
- Full bathrooms: 3
Primary bedroom
- Level: Upper
- Dimensions: 15.67 x 14.17
Bedroom 2
- Level: Upper
- Dimensions: 11.42 x 10.25
Bedroom 3
- Level: Upper
- Dimensions: 12.58 x 11.42
Bonus room
- Level: Lower
- Dimensions: 13.58 x 11.83
Den
- Level: Lower
- Dimensions: 24.75 x 16.33
Dining room
- Level: Upper
- Dimensions: 20.33 x 10.42
Kitchen
- Level: Upper
- Dimensions: 10.5 x 9.25
Laundry
- Level: Upper
- Dimensions: 8.92 x 5.67
Living room
- Level: Upper
- Dimensions: 16.58 x 13.67
Heating
- Heat Pump, Electric
Cooling
- Central Air
Appliances
- Included: Microwave, Dishwasher, Free-Standing Range, Electric Water Heater
- Laundry: Main Level
Features
- Ceiling Fan(s), Dead Bolt(s), Pantry, Separate Shower
- Flooring: Carpet, Vinyl, Wood
- Has basement: No
- Attic: Pull Down Stairs
- Number of fireplaces: 1
- Fireplace features: Gas Log, Living Room
Interior area
- Total structure area: 2,361
- Total interior livable area: 2,361 sqft
- Finished area above ground: 1,635
- Finished area below ground: 726
Property
Parking
- Total spaces: 2
- Parking features: Driveway, Garage, Garage Door Opener, Basement
- Attached garage spaces: 2
- Has uncovered spaces: Yes
Features
- Levels: Multi/Split
- Pool features: None
Lot
- Size: 0.93 Acres
- Features: Level
Details
- Parcel number: 03006G0000002000
- Zoning: RA3
- Special conditions: Owner Sale
Construction
Type & style
- Home type: SingleFamily
- Architectural style: Split Level
- Property subtype: Stick/Site Built, Residential, Single Family Residence
Materials
- Brick
- Foundation: Slab
Condition
- Year built: 1997
Utilities & green energy
- Sewer: Septic Tank
- Water: Public
Community & neighborhood
Location
- Region: Lexington
- Subdivision: Reich Farm
Other
Other facts
- Listing agreement: Exclusive Right To Sell
- Listing terms: Cash,Conventional,FHA,USDA Loan,VA Loan
Price history
| Date | Event | Price |
|---|---|---|
| 8/28/2025 | Sold | $420,000 |
Source: | ||
| 6/4/2025 | Pending sale | $420,000 |
Source: | ||
| 5/27/2025 | Listed for sale | $420,000 |
Source: | ||
Public tax history
| Year | Property taxes | Tax assessment |
|---|---|---|
| 2025 | $1,524 +2.4% | $215,990 |
| 2024 | $1,488 -0.4% | $215,990 |
| 2023 | $1,495 +11% | $215,990 |
Find assessor info on the county website
Neighborhood: 27295
Nearby schools
GreatSchools rating
- 6/10Friedberg ElementaryGrades: PK-5Distance: 1.3 mi
- 5/10Oak Grove Middle SchoolGrades: 6-8Distance: 6.2 mi
- 6/10Oak Grove HighGrades: 9-12Distance: 6.3 mi
Schools provided by the listing agent
- Elementary: Friedberg
- Middle: Oak Grove
- High: Oak Grove
Source: Triad MLS. This data may not be complete. We recommend contacting the local school district to confirm school assignments for this home.
Get a cash offer in 3 minutes
Find out how much your home could sell for in as little as 3 minutes with a no-obligation cash offer.
Estimated market value$429,800
Get a cash offer in 3 minutes
Find out how much your home could sell for in as little as 3 minutes with a no-obligation cash offer.
Estimated market value
$429,800


