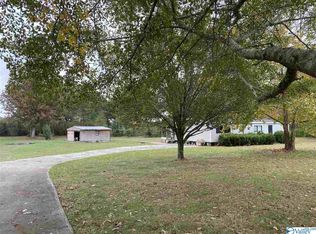Sold for $181,950
Street View
$181,950
26410 Oak Grove Rd, Elkmont, AL 35620
3beds
2baths
2,360sqft
SingleFamily
Built in 2006
2 Acres Lot
$420,600 Zestimate®
$77/sqft
$1,646 Estimated rent
Home value
$420,600
$362,000 - $475,000
$1,646/mo
Zestimate® history
Loading...
Owner options
Explore your selling options
What's special
Lovely custom built home with beautiful hardwood flooring, spacious rooms, soaring ceilings, a nice fireplace to sit beside on a cold winter day.The family room is oversized and allows comfort for a large family.The master bath features a beautiful tiled shower,and a jetted tub.Master has a double trey ceiling. Guest bedrooms are carpeted and have ceiling fans.The 28x28 detached garage has an unfinished bonus room up which is great for storage or could be easily finished and used for an office, etc. The covered back porch allows to enjoy the lovely view and is large enough for your patio furniture as well as you BBQ grill. All this on 2 beautiful acres.
Facts & features
Interior
Bedrooms & bathrooms
- Bedrooms: 3
- Bathrooms: 2
Heating
- Forced air
Cooling
- Central
Appliances
- Included: Dishwasher, Microwave
Features
- Flooring: Tile, Other, Carpet, Hardwood
- Has fireplace: Yes
Interior area
- Total interior livable area: 2,360 sqft
Property
Parking
- Parking features: Garage - Attached, Garage - Detached
Features
- Exterior features: Wood, Brick
Lot
- Size: 2 Acres
Details
- Parcel number: 0105210000006006
Construction
Type & style
- Home type: SingleFamily
Materials
- Wood
- Foundation: Wood
- Roof: Asphalt
Condition
- Year built: 2006
Community & neighborhood
Location
- Region: Elkmont
Other
Other facts
- State: AL
- Status: ACTIVE
- KITCHEN DESC: Eat In Kitchen, Smooth Ceiling, Tile, Kitchen Island, 9? Ceiling, Recessed Lighting
- Subdivision: METES AND BOUNDS
- Syndication: Yes
- GARAGE/CARPORT: Two Car Garage, Detached Garage
- BEDROOM2 DESC: Carpet, Ceiling Fan, Smooth Ceiling
- HEAT: Central 1
- Internet Display Address: Yes
- MASTER BR DESC: Ceiling Fan, Carpet, Walkin Closet, Crown Mold, Trey
- Appear on Internet: Yes
- Allow 3rd Party Comments?: Yes
- VOW Allow AVM?: Yes
- AIR CONDITION: Central 1
- FIREPLACE: Gas Log
- STYLE: Traditional
- CONSTRUCTION: Full Brick, Stone
- BEDROOM3 DESC: Carpet, Ceiling Fan, Smooth Ceiling, Walkin Closet
- FAMILY ROOM DESC: Ceiling Fan, Smooth Ceiling, Wood Floor, Fireplace, Vaulted Ceil
- FOYER DESC: 10? + Ceiling, Wood Floor
- Other Rooms2: LAUNDRY
- County: LIMESTONE
- High School: ARDMORE
- OTHER ROOM 2 DESC: Tile
- OTHER ROOM 1 DESC: Crown Mold, Tile, Recessed Lighting
- Other Rooms1: GLABATH
- Elementary School: CEDAR HILL (K-5)
- Middle School: ARDMORE (6-12)
Price history
| Date | Event | Price |
|---|---|---|
| 4/21/2023 | Sold | $181,950-22.9%$77/sqft |
Source: Public Record Report a problem | ||
| 1/31/2017 | Sold | $236,000$100/sqft |
Source: | ||
Public tax history
| Year | Property taxes | Tax assessment |
|---|---|---|
| 2024 | $1,348 -2.8% | $46,700 -2.7% |
| 2023 | $1,387 +33.4% | $48,000 +31.8% |
| 2022 | $1,040 +13.5% | $36,420 +19.3% |
Find assessor info on the county website
Neighborhood: 35620
Nearby schools
GreatSchools rating
- 8/10Cedar Hill Elementary SchoolGrades: PK-5Distance: 3.3 mi
- 5/10Ardmore High SchoolGrades: 6-12Distance: 3.4 mi
Schools provided by the listing agent
- Elementary: CEDAR HILL ELEMENTARY SCHOOL
- Middle: ARDMORE (1-12)
- High: ARDMORE
Source: The MLS. This data may not be complete. We recommend contacting the local school district to confirm school assignments for this home.
Get pre-qualified for a loan
At Zillow Home Loans, we can pre-qualify you in as little as 5 minutes with no impact to your credit score.An equal housing lender. NMLS #10287.
