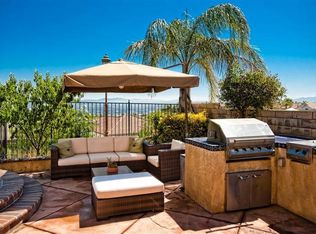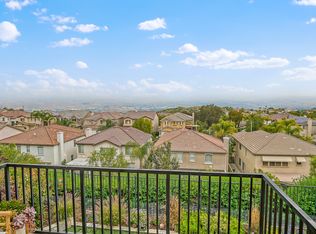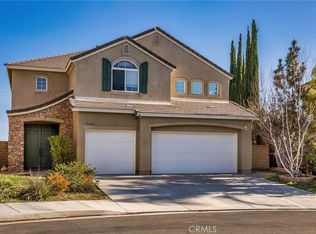Sold for $1,255,000
Listing Provided by:
Rebecca Locke DRE #01818907 323-839-9972,
Equity Union
Bought with: Equity Union
$1,255,000
26413 Ocasey Pl, Stevenson Ranch, CA 91381
4beds
2,835sqft
Single Family Residence
Built in 2001
9,143 Square Feet Lot
$1,250,300 Zestimate®
$443/sqft
$5,481 Estimated rent
Home value
$1,250,300
$1.14M - $1.38M
$5,481/mo
Zestimate® history
Loading...
Owner options
Explore your selling options
What's special
Welcome to this stunning Executive Pool Home with breathtaking views, located in the highly coveted Mandeville tract of upper Stevenson Ranch. From the moment you arrive, you’ll be captivated by the picture-perfect curb appeal, meticulously landscaped grounds and an inviting oversized front porch accented with gorgeous flagstone detail. Spanning nearly 3,000 sq. ft., this residence offers four bedrooms including a convenient downstairs bedroom and full bath, along with formal living and dining areas, a spacious great room, versatile loft, and numerous upgrades throughout. Step inside and experience soaring cathedral ceilings, beautiful upgraded light oak wood flooring, designer light fixtures, plantation shutters, and an abundance of natural light streaming through expansive windows. At the heart of the home lies the impressive kitchen, featuring a wealth of cabinetry, granite countertops, a large center island, stainless-steel appliances (including a built-in refrigerator), and a breakfast nook complete with a perfect spot for your coffee bar. The open concept great room offers a cozy fireplace, custom built-ins for display, and direct access to the backyard oasis. Upstairs, the luxurious primary suite provides a serene retreat with a private balcony showcasing jaw dropping views, a spacious walk-in closet with high end custom organizers, and a spa-inspired ensuite bath featuring dual sinks, a vanity area, oversized soaking tub, and separate walk-in shower. The loft offers flexibility for a media space, home office, or gym, while the secondary bedrooms are generous in size and enjoy beautiful neighborhood views. A well-appointed hall bath with dual sinks and a private shower room completes the upper level. Step outside and discover a resort style entertainer’s paradise, complete with a sparkling pool and spa (built in 2018), an impressive outdoor kitchen with built-in BBQ, kegerator, and mini fridge. You will love the sleek fire bowls, modern fire pit, and multiple seating areas perfect for relaxation or simply to enjoy the views. Additional highlights include an efficient leased solar system and low maintenance landscaping. Ideally situated just a few doors from a beautiful park with a playground, basketball court and a large grassy area for play. Minutes from premier shopping, Richard Rioux Park, award-winning schools, and convenient freeway access, this home truly embodies the best of Southern California living.
Zillow last checked: 8 hours ago
Listing updated: November 20, 2025 at 05:53pm
Listing Provided by:
Rebecca Locke DRE #01818907 323-839-9972,
Equity Union
Bought with:
Rebecca Locke, DRE #01818907
Equity Union
Source: CRMLS,MLS#: SR25241268 Originating MLS: California Regional MLS
Originating MLS: California Regional MLS
Facts & features
Interior
Bedrooms & bathrooms
- Bedrooms: 4
- Bathrooms: 3
- Full bathrooms: 3
- Main level bathrooms: 1
- Main level bedrooms: 1
Bedroom
- Features: Bedroom on Main Level
Bathroom
- Features: Bathtub, Dual Sinks, Enclosed Toilet, Jetted Tub, Linen Closet, Separate Shower, Tub Shower, Vanity, Walk-In Shower
Other
- Features: Dressing Area
Kitchen
- Features: Built-in Trash/Recycling, Kitchen Island, Kitchen/Family Room Combo, Stone Counters
Heating
- Central, Natural Gas, Solar
Cooling
- Central Air
Appliances
- Included: Barbecue, Double Oven, Dishwasher, Gas Cooktop, Disposal, Gas Oven, Microwave, Refrigerator, Water Heater
- Laundry: Laundry Room
Features
- Built-in Features, Balcony, Block Walls, Ceiling Fan(s), Cathedral Ceiling(s), Eat-in Kitchen, Granite Counters, High Ceilings, Open Floorplan, Stone Counters, Recessed Lighting, Tile Counters, Bedroom on Main Level, Dressing Area, Loft, Primary Suite, Walk-In Closet(s)
- Flooring: Vinyl, Wood
- Doors: Double Door Entry
- Windows: Custom Covering(s), Double Pane Windows, Shutters
- Has fireplace: Yes
- Fireplace features: Family Room
- Common walls with other units/homes: No Common Walls
Interior area
- Total interior livable area: 2,835 sqft
Property
Parking
- Total spaces: 2
- Parking features: Concrete, Direct Access, Driveway, Garage
- Attached garage spaces: 2
Features
- Levels: Two
- Stories: 2
- Entry location: 1st floor
- Patio & porch: Front Porch, Open, Patio
- Exterior features: Lighting
- Has private pool: Yes
- Pool features: Heated, In Ground, Private
- Has spa: Yes
- Spa features: Heated, In Ground, Private
- Fencing: Block,Wrought Iron
- Has view: Yes
- View description: City Lights, Hills, Mountain(s), Neighborhood, Panoramic
Lot
- Size: 9,143 sqft
- Features: Back Yard, Near Public Transit, Rectangular Lot
Details
- Parcel number: 2826111024
- Special conditions: Standard
Construction
Type & style
- Home type: SingleFamily
- Architectural style: Traditional
- Property subtype: Single Family Residence
Materials
- Stucco
- Foundation: Slab
- Roof: Tile
Condition
- Turnkey
- New construction: No
- Year built: 2001
Utilities & green energy
- Electric: Photovoltaics on Grid
- Sewer: Public Sewer
- Water: Public
- Utilities for property: Electricity Connected, Natural Gas Connected, Sewer Connected, Water Connected
Community & neighborhood
Community
- Community features: Park, Street Lights, Suburban, Sidewalks
Location
- Region: Stevenson Ranch
- Subdivision: Mandeville (Mandv)
HOA & financial
HOA
- Has HOA: Yes
- HOA fee: $39 monthly
- Amenities included: Sport Court, Maintenance Grounds, Management, Other Courts, Picnic Area, Playground, Trail(s)
- Association name: Stevenson Ranch HOA HOA
- Association phone: 661-294-5270
Other
Other facts
- Listing terms: Cash,Conventional,Submit
- Road surface type: Paved
Price history
| Date | Event | Price |
|---|---|---|
| 11/20/2025 | Sold | $1,255,000+4.7%$443/sqft |
Source: | ||
| 10/23/2025 | Contingent | $1,199,000$423/sqft |
Source: | ||
| 10/17/2025 | Listed for sale | $1,199,000+43.6%$423/sqft |
Source: | ||
| 7/2/2019 | Sold | $835,000-4.6%$295/sqft |
Source: Public Record Report a problem | ||
| 5/17/2017 | Listing removed | $4,000$1/sqft |
Source: RE/MAX OF VALENCIA #SR17099897 Report a problem | ||
Public tax history
| Year | Property taxes | Tax assessment |
|---|---|---|
| 2025 | $13,744 -1.7% | $963,495 +2% |
| 2024 | $13,989 +4.8% | $944,604 +2% |
| 2023 | $13,349 +2.6% | $926,084 +2% |
Find assessor info on the county website
Neighborhood: 91381
Nearby schools
GreatSchools rating
- 10/10Stevenson Ranch Elementary SchoolGrades: K-6Distance: 0.1 mi
- 7/10Rancho Pico Junior High SchoolGrades: 7-8Distance: 0.7 mi
- 10/10West Ranch High SchoolGrades: 9-12Distance: 0.7 mi
Get a cash offer in 3 minutes
Find out how much your home could sell for in as little as 3 minutes with a no-obligation cash offer.
Estimated market value$1,250,300
Get a cash offer in 3 minutes
Find out how much your home could sell for in as little as 3 minutes with a no-obligation cash offer.
Estimated market value
$1,250,300


