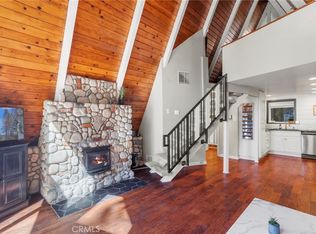Sold for $875,000
Listing Provided by:
Brian L. Cohen DRE #02106052 909-336-2800,
ARROWHEAD PREMIER PROPERTIES
Bought with: Seward Real Estate & Financial, Inc.
$875,000
26419 Apache Trl, Rimforest, CA 92378
5beds
4,330sqft
Single Family Residence
Built in 1982
0.41 Acres Lot
$874,800 Zestimate®
$202/sqft
$4,343 Estimated rent
Home value
$874,800
$796,000 - $962,000
$4,343/mo
Zestimate® history
Loading...
Owner options
Explore your selling options
What's special
Spectacular Panoramic Views – Level Entry Mountain Retreat! Perched above the clouds with breathtaking views from Mt. San Gorgonio to the Pacific Ocean, on clear days you can see Catalina Island and the LA downtown skyline. This exceptional 5-bedroom, 4-bathroom home offers the rare combination of level entry, privacy, and stunning scenery. Adjoining the National Forest, this home is like living on the rim of the world!
The main level features an open-concept design with soaring vaulted ceilings in the living and dining areas, seamlessly flowing into a spacious, updated custom kitchen with granite countertops, and center island. On the upper level, there are en-suite bedrooms offering comfort and flexibility for family and guests. In addition, this home features an abundance of thoughtfully designed storage.
Enjoy the expansive flat backyard, ideal for entertaining or relaxing while taking in city lights and coastal sunsets. Additional highlights include, two family rooms, home office, RV parking, a 2-car attached garage, and ample guest parking. Come experience life in the mountains in this quiet, sought-after neighborhood. Total sq footage includes finished basement. Incredible value per sq ft. This one-of-a-kind property is a true mountain gem.
Zillow last checked: 8 hours ago
Listing updated: December 23, 2025 at 10:27am
Listing Provided by:
Brian L. Cohen DRE #02106052 909-336-2800,
ARROWHEAD PREMIER PROPERTIES
Bought with:
Marine Avetisian Seward, DRE #02009191
Seward Real Estate & Financial, Inc.
Source: CRMLS,MLS#: IG25164503 Originating MLS: California Regional MLS
Originating MLS: California Regional MLS
Facts & features
Interior
Bedrooms & bathrooms
- Bedrooms: 5
- Bathrooms: 4
- Full bathrooms: 3
- 3/4 bathrooms: 1
- Main level bathrooms: 1
- Main level bedrooms: 1
Bathroom
- Features: Bathtub, Separate Shower, Tile Counters, Tub Shower
Bathroom
- Features: Jack and Jill Bath
Kitchen
- Features: Granite Counters, Kitchen/Family Room Combo, Walk-In Pantry
Heating
- Central
Cooling
- None
Appliances
- Included: Dishwasher, Gas Range, Microwave
- Laundry: Inside, Laundry Room
Features
- Breakfast Bar, Ceiling Fan(s), Cathedral Ceiling(s), Separate/Formal Dining Room, Granite Counters, Open Floorplan, Pantry, Storage, Entrance Foyer, Jack and Jill Bath
- Flooring: Carpet, Tile
- Basement: Finished
- Has fireplace: Yes
- Fireplace features: Family Room, Gas, Wood Burning, Recreation Room
- Common walls with other units/homes: No Common Walls
Interior area
- Total interior livable area: 4,330 sqft
Property
Parking
- Total spaces: 2
- Parking features: Garage Faces Front, On Site, RV Access/Parking
- Attached garage spaces: 2
Accessibility
- Accessibility features: None
Features
- Levels: Two
- Stories: 2
- Entry location: 1
- Patio & porch: Concrete
- Pool features: None
- Spa features: None
- Has view: Yes
- View description: Catalina, City Lights, Mountain(s)
Lot
- Size: 0.41 Acres
- Features: 0-1 Unit/Acre
Details
- Parcel number: 0336062450000
- Zoning: LA/RS
- Special conditions: Standard,Trust
Construction
Type & style
- Home type: SingleFamily
- Property subtype: Single Family Residence
Materials
- Roof: Composition
Condition
- Updated/Remodeled
- New construction: No
- Year built: 1982
Utilities & green energy
- Sewer: Public Sewer
- Water: Public
- Utilities for property: Cable Connected, Electricity Connected, Natural Gas Connected, Sewer Connected, Water Connected
Community & neighborhood
Security
- Security features: Carbon Monoxide Detector(s), Smoke Detector(s)
Community
- Community features: Hiking, Mountainous, Near National Forest
Location
- Region: Rimforest
- Subdivision: Rim Forest (Rimf)
Other
Other facts
- Listing terms: Cash,Cash to New Loan
- Road surface type: Paved
Price history
| Date | Event | Price |
|---|---|---|
| 12/22/2025 | Sold | $875,000-2.6%$202/sqft |
Source: | ||
| 11/23/2025 | Contingent | $898,000$207/sqft |
Source: | ||
| 11/20/2025 | Pending sale | $898,000$207/sqft |
Source: | ||
| 8/28/2025 | Price change | $898,000-10%$207/sqft |
Source: | ||
| 7/25/2025 | Listed for sale | $998,000+124.3%$230/sqft |
Source: | ||
Public tax history
| Year | Property taxes | Tax assessment |
|---|---|---|
| 2025 | $7,295 +3.8% | $584,516 +2% |
| 2024 | $7,030 +1.3% | $573,055 +2% |
| 2023 | $6,942 +2.1% | $561,819 +2% |
Find assessor info on the county website
Neighborhood: 92378
Nearby schools
GreatSchools rating
- 3/10Valley Of Enchantment Elementary SchoolGrades: K-5Distance: 4.6 mi
- 2/10Mary P. Henck Intermediate SchoolGrades: 6-8Distance: 2.6 mi
- 6/10Rim Of The World Senior High SchoolGrades: 9-12Distance: 1 mi
Get a cash offer in 3 minutes
Find out how much your home could sell for in as little as 3 minutes with a no-obligation cash offer.
Estimated market value$874,800
Get a cash offer in 3 minutes
Find out how much your home could sell for in as little as 3 minutes with a no-obligation cash offer.
Estimated market value
$874,800
