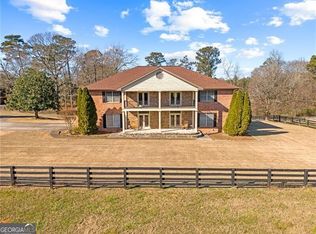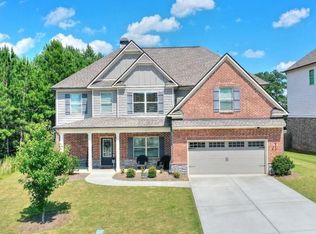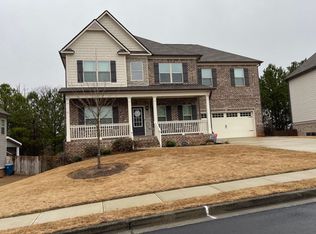Builder's personal home. 9 ft. ceilings; 12' ceiling in living room and foyer; oak hardwood floors in foyer,din rm, mstr, kitchen, breakfast rm; large master suite; master bath has marble tub; great laundry room, built in ironing board; central vac., custom plantation shutters throughout home; beautiful sunroom off living room; full basement with rec room, half bath; sprinkler system. Pasture for horses; plus 3 stall barn and tack room; wooden farm fencing surrounds property. Convenient to shopping and schools. Beautiful country estate.
This property is off market, which means it's not currently listed for sale or rent on Zillow. This may be different from what's available on other websites or public sources.


