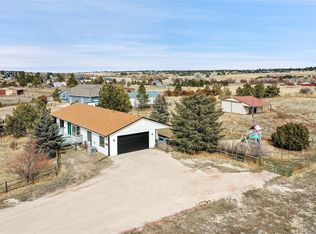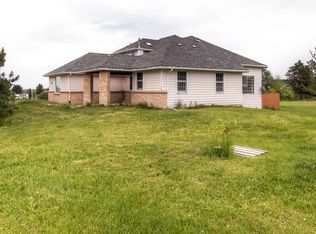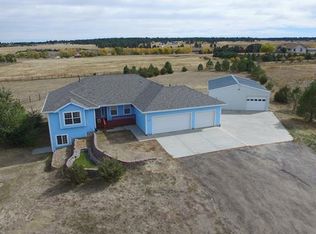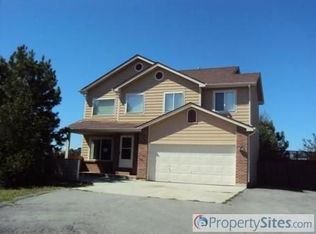Sold for $730,000
$730,000
2642 Savage Road, Elizabeth, CO 80107
5beds
3,028sqft
Single Family Residence
Built in 1997
2 Acres Lot
$720,700 Zestimate®
$241/sqft
$3,219 Estimated rent
Home value
$720,700
$677,000 - $764,000
$3,219/mo
Zestimate® history
Loading...
Owner options
Explore your selling options
What's special
Nestled on two acres in the equestrian-friendly community of Western Country Ranches, this well-maintained walk-out ranch blends comfort, privacy, and rural charm with everyday convenience. From the back deck, enjoy a peaceful outlook framed by rolling pastures and mature pines—space enough for horses, a garden, or a future barn, all within minutes of Elizabeth, Parker, and E-470.
The home’s layout is thoughtfully designed for ease of living. The main level offers vaulted ceilings, abundant natural light, and a traditional floor plan with three bedrooms and two baths. The walk-out basement extends the living space with a large family room, two additional bedrooms, a full bath, and a separate entrance to a spacious workshop—perfect for hobbies, a home gym, or future expansion.
Recent upgrades make this property move-in ready and worry-free. A brand-new septic system—including tank, lines, and leach field—was just installed. Over the past five years, the home has also received Andersen windows (majority replaced), new sliding glass doors, exterior paint, a new water heater, and a newer well pump. The kitchen remodel stands out with espresso cabinetry, granite counters, hardwood floors, and a suite of stainless-steel appliances.
The property is mostly flat and fully usable, with the majority of the backyard fenced and the front yard partially fenced—ideal for pets, horses, or future livestock. Western Country Ranches adds to the lifestyle with private bridle trails winding through the neighborhood, making this a rare opportunity to enjoy country living with modern comforts just around the corner.
Zillow last checked: 8 hours ago
Listing updated: November 21, 2025 at 03:55pm
Listed by:
Phillip Booghier 303-961-6956 Phillip@Phillipbooghier.com,
LIV Sotheby's International Realty
Bought with:
Reza Zahedi, 100039485
Reza Sells LLC
Source: REcolorado,MLS#: 7482493
Facts & features
Interior
Bedrooms & bathrooms
- Bedrooms: 5
- Bathrooms: 3
- Full bathrooms: 3
- Main level bathrooms: 2
- Main level bedrooms: 3
Bedroom
- Level: Main
- Area: 130 Square Feet
- Dimensions: 10 x 13
Bedroom
- Level: Main
- Area: 110 Square Feet
- Dimensions: 11 x 10
Bedroom
- Level: Basement
- Area: 216 Square Feet
- Dimensions: 12 x 18
Bedroom
- Level: Basement
- Area: 187 Square Feet
- Dimensions: 11 x 17
Bathroom
- Level: Main
- Area: 100 Square Feet
- Dimensions: 10 x 10
Bathroom
- Level: Basement
- Area: 50 Square Feet
- Dimensions: 5 x 10
Other
- Level: Main
- Area: 288 Square Feet
- Dimensions: 16 x 18
Other
- Level: Main
- Area: 84 Square Feet
- Dimensions: 6 x 14
Dining room
- Level: Main
- Area: 99 Square Feet
- Dimensions: 9 x 11
Game room
- Level: Basement
- Area: 300 Square Feet
- Dimensions: 15 x 20
Kitchen
- Level: Main
- Area: 165 Square Feet
- Dimensions: 15 x 11
Laundry
- Level: Main
- Area: 49 Square Feet
- Dimensions: 7 x 7
Living room
- Level: Main
- Area: 323 Square Feet
- Dimensions: 17 x 19
Utility room
- Level: Basement
Workshop
- Description: With Seperate Entrance
- Level: Basement
- Area: 484 Square Feet
- Dimensions: 22 x 22
Heating
- Forced Air
Cooling
- Central Air
Appliances
- Included: Cooktop, Dryer, Gas Water Heater, Refrigerator, Washer
Features
- Ceiling Fan(s), Entrance Foyer, Granite Counters, High Ceilings, Open Floorplan, Primary Suite, Walk-In Closet(s)
- Flooring: Carpet, Wood
- Basement: Finished
- Number of fireplaces: 1
- Fireplace features: Living Room
Interior area
- Total structure area: 3,028
- Total interior livable area: 3,028 sqft
- Finished area above ground: 1,541
- Finished area below ground: 912
Property
Parking
- Total spaces: 2
- Parking features: Lighted
- Attached garage spaces: 2
Features
- Levels: One
- Stories: 1
- Patio & porch: Deck, Front Porch, Patio
- Exterior features: Private Yard
- Fencing: Partial
- Has view: Yes
- View description: Meadow
Lot
- Size: 2 Acres
- Features: Suitable For Grazing
- Residential vegetation: Grassed
Details
- Parcel number: R106879
- Special conditions: Standard
- Horses can be raised: Yes
- Horse amenities: Pasture
Construction
Type & style
- Home type: SingleFamily
- Architectural style: Traditional
- Property subtype: Single Family Residence
Materials
- Frame
Condition
- Updated/Remodeled
- Year built: 1997
Utilities & green energy
- Water: Well
- Utilities for property: Natural Gas Connected
Community & neighborhood
Location
- Region: Elizabeth
- Subdivision: Western Country Ranches
HOA & financial
HOA
- Has HOA: Yes
- HOA fee: $98 annually
- Amenities included: Trail(s)
- Association name: Western Country Ranches
- Association phone: 303-532-4148
Other
Other facts
- Listing terms: 1031 Exchange,Cash,Conventional,FHA,VA Loan
- Ownership: Individual
- Road surface type: Gravel
Price history
| Date | Event | Price |
|---|---|---|
| 11/21/2025 | Sold | $730,000+0.7%$241/sqft |
Source: | ||
| 11/1/2025 | Pending sale | $725,000$239/sqft |
Source: | ||
| 10/24/2025 | Price change | $725,000-1.4%$239/sqft |
Source: | ||
| 9/13/2025 | Price change | $735,000-1.9%$243/sqft |
Source: | ||
| 8/17/2025 | Price change | $749,000-1.3%$247/sqft |
Source: | ||
Public tax history
| Year | Property taxes | Tax assessment |
|---|---|---|
| 2024 | $2,941 +7% | $38,850 |
| 2023 | $2,748 -2.4% | $38,850 +13% |
| 2022 | $2,815 | $34,380 -2.8% |
Find assessor info on the county website
Neighborhood: 80107
Nearby schools
GreatSchools rating
- 5/10Running Creek Elementary SchoolGrades: K-5Distance: 3.2 mi
- 5/10Elizabeth Middle SchoolGrades: 6-8Distance: 2.3 mi
- 6/10Elizabeth High SchoolGrades: 9-12Distance: 2.1 mi
Schools provided by the listing agent
- Elementary: Running Creek
- Middle: Elizabeth
- High: Elizabeth
- District: Elizabeth C-1
Source: REcolorado. This data may not be complete. We recommend contacting the local school district to confirm school assignments for this home.
Get a cash offer in 3 minutes
Find out how much your home could sell for in as little as 3 minutes with a no-obligation cash offer.
Estimated market value
$720,700



