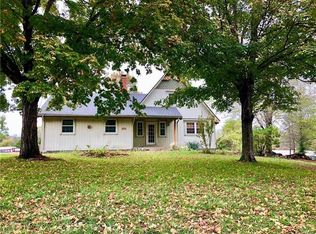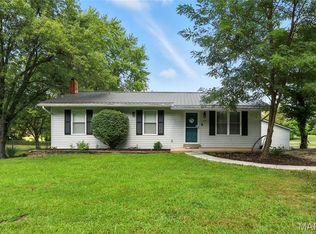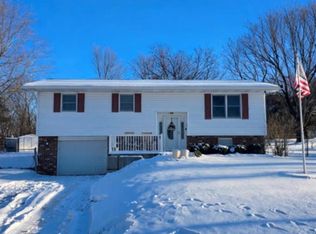Updated home on almost an acre. Roof 2012, all new septic system 2011, pumped out and serviced 2020, 200 amp breaker box and buried, 2018 kitchen appliances stay! A/C 2011, furnace 2010, exterior and interior doors replaced, all light fixtures and fans replaced, full finished walk up basement with office, oversize 2 car garage with air compressor and air lines, 2 car carport, 16x12 shed, patio, total square foot 2,424. 3 miles to I-55, shopping and hospital.
This property is off market, which means it's not currently listed for sale or rent on Zillow. This may be different from what's available on other websites or public sources.


