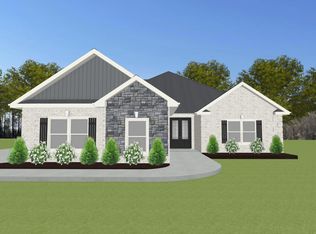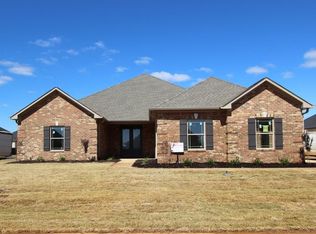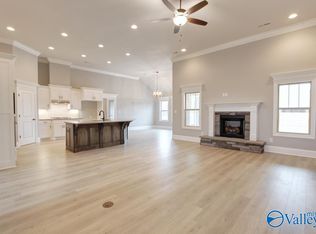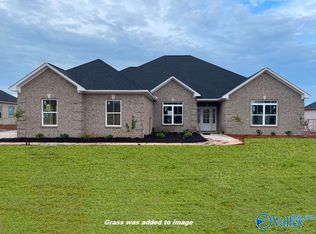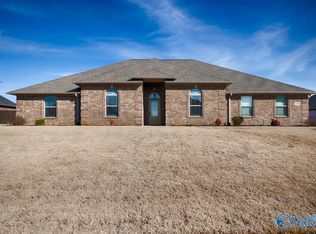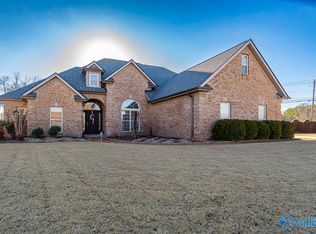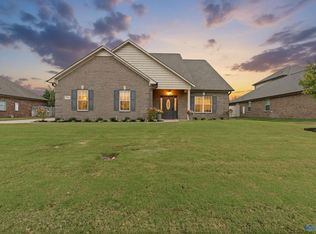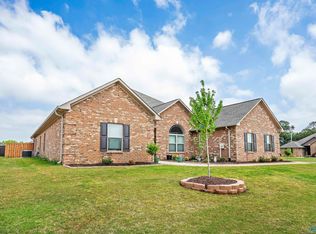This lovely home has space to enjoy! Inside it has 4 bedrooms with ceiling fan and LVP flooring and in closets. A sunroom with light flowing in the windows, a vaulted ceiling so many options to use this room for! The main bedroom with LVP, ceiling fan, large walk in closet has a private bath with tile floors, jetted tub with separate tiled shower with shelving in the shower! NO carpet in the house!! NO smoking & no pets ever in the house. Open floor plan! Granite counters in kitchen and bathrooms. Gas log fireplace. Extra storage in cabinets under the kitchen granite island. 3 car garage. So much more!
For sale
$480,000
26435 Ashland Ridge Ln, Athens, AL 35613
4beds
2,827sqft
Est.:
Single Family Residence
Built in 2022
0.31 Acres Lot
$476,500 Zestimate®
$170/sqft
$20/mo HOA
What's special
Gas log fireplaceJetted tubOpen floor planVaulted ceilingLvp flooring
- 30 days |
- 396 |
- 5 |
Zillow last checked: 8 hours ago
Listing updated: February 02, 2026 at 02:22pm
Listed by:
Zelda Lanza Friedman 256-468-6159,
CRYE-LEIKE REALTORS - Hsv
Source: ValleyMLS,MLS#: 21908193
Tour with a local agent
Facts & features
Interior
Bedrooms & bathrooms
- Bedrooms: 4
- Bathrooms: 3
- Full bathrooms: 3
Rooms
- Room types: Master Bedroom, Living Room, Bedroom 2, Dining Room, Bedroom 3, Kitchen, Bedroom 4, Laundry, Sun, Bathroom 2, Bathroom 3
Primary bedroom
- Features: Ceiling Fan(s), Crown Molding, Isolate, Smooth Ceiling, Tray Ceiling(s), Walk-In Closet(s), LVP
- Level: First
- Area: 256
- Dimensions: 16 x 16
Bedroom 2
- Features: Ceiling Fan(s), Smooth Ceiling, Walk-In Closet(s), LVP
- Level: First
- Area: 176
- Dimensions: 11 x 16
Bedroom 3
- Features: Ceiling Fan(s), Crown Molding, Smooth Ceiling, Walk-In Closet(s), LVP
- Level: First
- Area: 160
- Dimensions: 10 x 16
Bedroom 4
- Features: Ceiling Fan(s), Crown Molding, Smooth Ceiling, Walk-In Closet(s), LVP
- Level: First
- Area: 176
- Dimensions: 11 x 16
Bathroom 1
- Features: Granite Counters, Smooth Ceiling, Tile
- Level: First
Bathroom 2
- Features: Granite Counters, Smooth Ceiling, Tile
- Level: First
Dining room
- Features: Smooth Ceiling, LVP Flooring, Wainscoting
- Area: 140
- Dimensions: 14 x 10
Kitchen
- Features: Crown Molding, Eat-in Kitchen, Granite Counters, Kitchen Island, Recessed Lighting, Smooth Ceiling, Window Cov, LVP
- Level: First
- Area: 221
- Dimensions: 17 x 13
Living room
- Features: 10’ + Ceiling, Ceiling Fan(s), Crown Molding, Fireplace, Recessed Lighting, Smooth Ceiling, LVP
- Level: First
- Area: 374
- Dimensions: 22 x 17
Laundry room
- Features: Recessed Lighting, Tile
- Area: 72
- Dimensions: 6 x 12
Heating
- Central 1
Cooling
- Central 1
Appliances
- Included: Dishwasher, Gas Water Heater
Features
- Open Floorplan
- Has basement: No
- Number of fireplaces: 1
- Fireplace features: Gas Log, One
Interior area
- Total interior livable area: 2,827 sqft
Property
Parking
- Parking features: Garage-Three Car, Driveway-Concrete
Features
- Levels: One
- Stories: 1
- Patio & porch: Covered Patio, Patio, Covered Porch
- Exterior features: Curb/Gutters, Sidewalk
Lot
- Size: 0.31 Acres
Details
- Parcel number: 09 02 09 0 005 069.000
Construction
Type & style
- Home type: SingleFamily
- Architectural style: Ranch
- Property subtype: Single Family Residence
Materials
- Foundation: Slab
Condition
- New construction: No
- Year built: 2022
Details
- Builder name: LEGACY PREMIER HOMES, INC
Utilities & green energy
- Sewer: Public Sewer
- Water: Public
Community & HOA
Community
- Features: Curbs
- Subdivision: Highland Ridge
HOA
- Has HOA: Yes
- HOA fee: $240 annually
- HOA name: Legacy
Location
- Region: Athens
Financial & listing details
- Price per square foot: $170/sqft
- Tax assessed value: $508,000
- Date on market: 1/23/2026
Estimated market value
$476,500
$453,000 - $500,000
$2,343/mo
Price history
Price history
| Date | Event | Price |
|---|---|---|
| 1/23/2026 | Listed for sale | $480,000-1%$170/sqft |
Source: | ||
| 12/10/2025 | Listing removed | $485,000$172/sqft |
Source: | ||
| 10/3/2025 | Price change | $485,000-0.8%$172/sqft |
Source: | ||
| 9/19/2025 | Price change | $489,000-2%$173/sqft |
Source: | ||
| 8/14/2025 | Price change | $499,000-3.1%$177/sqft |
Source: | ||
| 8/1/2025 | Listed for sale | $515,000+3.2%$182/sqft |
Source: | ||
| 8/25/2022 | Sold | $499,000+0.4%$177/sqft |
Source: | ||
| 8/7/2022 | Pending sale | $496,900$176/sqft |
Source: | ||
| 7/20/2022 | Listed for sale | $496,900$176/sqft |
Source: | ||
| 6/1/2022 | Pending sale | $496,900$176/sqft |
Source: | ||
| 5/18/2022 | Listed for sale | $496,900$176/sqft |
Source: | ||
Public tax history
Public tax history
| Year | Property taxes | Tax assessment |
|---|---|---|
| 2024 | -- | $50,820 +2.2% |
| 2023 | -- | $49,720 |
Find assessor info on the county website
BuyAbility℠ payment
Est. payment
$2,440/mo
Principal & interest
$2268
Property taxes
$152
HOA Fees
$20
Climate risks
Neighborhood: 35613
Nearby schools
GreatSchools rating
- 10/10Creekside Primary SchoolGrades: PK-2Distance: 3.1 mi
- 6/10East Limestone High SchoolGrades: 6-12Distance: 1.5 mi
- 10/10Creekside Elementary SchoolGrades: 1-5Distance: 3.3 mi
Schools provided by the listing agent
- Elementary: Creekside Elementary
- Middle: East Limestone
- High: East Limestone
Source: ValleyMLS. This data may not be complete. We recommend contacting the local school district to confirm school assignments for this home.
