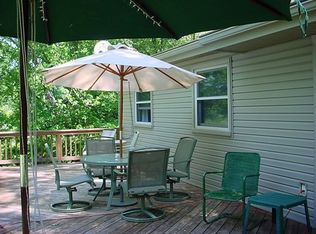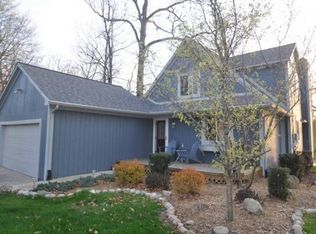Sold for $592,000
$592,000
2644 Fry Rd, Highland, MI 48357
3beds
2,840sqft
Single Family Residence
Built in 1950
2.53 Acres Lot
$642,400 Zestimate®
$208/sqft
$2,829 Estimated rent
Home value
$642,400
$604,000 - $687,000
$2,829/mo
Zestimate® history
Loading...
Owner options
Explore your selling options
What's special
WELCOME TO YOUR OWN PIECE OF PARADISE! Peace and tranquility await you in this beautiful resort-style lake front home situated on 2.53 acres with your own private lake front access to Highland Lake. Open main floor plan with massive 22' knotty pine cathedral ceiling, skylights, and oversized windows allowing plenty of light in with stunning views of the lake. Fabulous gourmet kitchen with stainless steel appliances, granite countertops, and an abundance of storage is perfect for entertaining family and friends all year long. Meader onto the cedar deck overlooking the lake and enjoy your morning cup of coffee as the sun begins to rise, or marvel at the spectacular sunset views with a glass of wine as the evening falls. Dine or relax in front of the field stone fireplace adjacent to the kitchen, the perfect spot for a cozy reading nook, too. Main floor laundry/mud room with side door entrance and plenty of space for your coats and boots. Main floor bedroom makes a wonderful guest room, while the primary bedroom located upstairs has an open loft feeling with a jacuzzi tub and his and hers closets. Additional bedroom and office/library complete the second floor. Lower level walk out with family room and half bath leads to the back yard and your own private dock. Highland Lake is the perfect lake for kayaking and paddle boating in the summer, fishing too! Detached 2-car garage has electricity, door opener, and a loft with lots of potential uses. There is also a small shed to store your gardening tools and supplies. Imagine your summer days and family holidays here in your paradise home surrounded by nature and wildlife galore. Recent improvements include a $7,000 water purification system for softening, rust removal and RO filter, new carpeting throughout (2023), cedar decking in 2020 and a 25-year stain/treatment to siding on home and garage. Make this one-of-a-kind treasure yours today!
Zillow last checked: 8 hours ago
Listing updated: August 04, 2025 at 11:30am
Listed by:
Darwin S Conley 248-961-1690,
Coldwell Banker Professionals,
Sheryl Conley 248-672-2824,
Coldwell Banker Professionals
Bought with:
Kimberly Cryderman, 6501326263
RE/MAX Classic
Source: Realcomp II,MLS#: 20230064516
Facts & features
Interior
Bedrooms & bathrooms
- Bedrooms: 3
- Bathrooms: 3
- Full bathrooms: 3
Primary bedroom
- Level: Second
- Dimensions: 12 x 19
Bedroom
- Level: Entry
- Dimensions: 12 x 17
Bedroom
- Level: Second
- Dimensions: 10 x 12
Other
- Level: Second
- Dimensions: 7 x 11
Other
- Level: Entry
- Dimensions: 5 x 11
Other
- Level: Basement
- Dimensions: 5 x 6
Dining room
- Level: Entry
- Dimensions: 12 x 12
Family room
- Level: Basement
- Dimensions: 21 x 26
Great room
- Level: Entry
- Dimensions: 21 x 26
Kitchen
- Level: Entry
- Dimensions: 13 x 15
Laundry
- Level: Entry
- Dimensions: 8 x 14
Library
- Level: Second
- Dimensions: 12 x 18
Heating
- Forced Air, Natural Gas
Cooling
- Ceiling Fans, Central Air
Appliances
- Included: Dishwasher, Disposal, Dryer, Free Standing Gas Range, Free Standing Refrigerator, Microwave, Stainless Steel Appliances, Water Purifier Owned, Water Softener Owned
- Laundry: Gas Dryer Hookup, Laundry Room, Washer Hookup
Features
- Central Vacuum, Entrance Foyer, High Speed Internet, Jetted Tub
- Basement: Finished,Partial,Walk Out Access
- Has fireplace: Yes
- Fireplace features: Dining Room, Wood Burning
Interior area
- Total interior livable area: 2,840 sqft
- Finished area above ground: 2,196
- Finished area below ground: 644
Property
Parking
- Total spaces: 2
- Parking features: Two Car Garage, Detached, Direct Access, Electricityin Garage, Garage Door Opener, Oversized
- Garage spaces: 2
Features
- Levels: One and One Half
- Stories: 1
- Entry location: GroundLevelwSteps
- Patio & porch: Covered, Deck, Patio, Porch
- Pool features: None
- Waterfront features: All Sports Lake, Dock Facilities, Lagoon, Lake Privileges, Private Water Frontage, Waterfront
- Body of water: Highland Lake
Lot
- Size: 2.53 Acres
- Features: Hilly Ravine, Irregular Lot, Water View, Wooded
Details
- Additional structures: Sheds
- Parcel number: 1117276001
- Special conditions: Short Sale No,Standard
- Other equipment: Dehumidifier, Satellite Dish
Construction
Type & style
- Home type: SingleFamily
- Architectural style: Cape Cod
- Property subtype: Single Family Residence
Materials
- Wood Siding
- Foundation: Basement, Poured, Sump Pump
- Roof: Asphalt
Condition
- Platted Sub
- New construction: No
- Year built: 1950
- Major remodel year: 1994
Utilities & green energy
- Sewer: Septic Tank
- Water: Well
- Utilities for property: Cable Available
Community & neighborhood
Security
- Security features: Smoke Detectors
Location
- Region: Highland
- Subdivision: HIGHLAND COUNTRY CLUB SUB
Other
Other facts
- Listing agreement: Exclusive Right To Sell
- Listing terms: Cash,Conventional,FHA,Va Loan
Price history
| Date | Event | Price |
|---|---|---|
| 1/8/2024 | Sold | $592,000-1.3%$208/sqft |
Source: | ||
| 11/26/2023 | Pending sale | $600,000$211/sqft |
Source: | ||
| 10/2/2023 | Contingent | $600,000$211/sqft |
Source: | ||
| 9/20/2023 | Listed for sale | $600,000$211/sqft |
Source: | ||
| 9/8/2023 | Pending sale | $600,000$211/sqft |
Source: | ||
Public tax history
| Year | Property taxes | Tax assessment |
|---|---|---|
| 2024 | $8,260 +6.2% | $296,440 +12.3% |
| 2023 | $7,775 +5.3% | $263,860 +4.6% |
| 2022 | $7,383 +0.9% | $252,300 +9.7% |
Find assessor info on the county website
Neighborhood: 48357
Nearby schools
GreatSchools rating
- 6/10Highland Elementary SchoolGrades: PK-5Distance: 2 mi
- 7/10Milford High SchoolGrades: 7-12Distance: 3.2 mi
- 7/10Muir Middle SchoolGrades: 5-8Distance: 5.1 mi
Get a cash offer in 3 minutes
Find out how much your home could sell for in as little as 3 minutes with a no-obligation cash offer.
Estimated market value$642,400
Get a cash offer in 3 minutes
Find out how much your home could sell for in as little as 3 minutes with a no-obligation cash offer.
Estimated market value
$642,400

