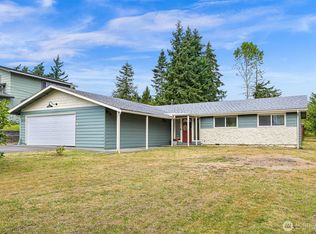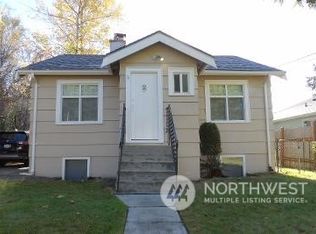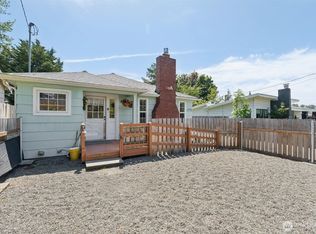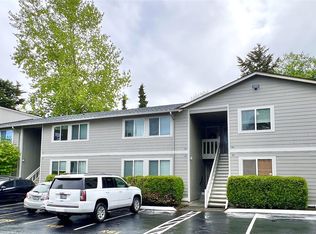Sold
Listed by:
Allison Trimble,
Coastal Realty,
Blake Westhoff,
Coastal Realty
Bought with: Coastal Realty
$617,500
2644 McLeod Road, Bellingham, WA 98225
2beds
1,488sqft
Single Family Residence
Built in 2018
0.3 Acres Lot
$632,600 Zestimate®
$415/sqft
$2,739 Estimated rent
Home value
$632,600
Estimated sales range
Not available
$2,739/mo
Zestimate® history
Loading...
Owner options
Explore your selling options
What's special
Well maintained, modern, energy efficient, single-story home. Open space concept with vaulted ceilings, stainless steel appliances, quartz countertops, and high-end finishes. Natural gas appliances, on demand tankless water heater, soundproof windows. Generous primary suite with walk in closet, soaking tub and tile shower. Heat pump in home and oversized garage with room for office or workshop. Great location, close to dining, shopping, schools and hospital.
Zillow last checked: 8 hours ago
Listing updated: December 02, 2024 at 04:03am
Listed by:
Allison Trimble,
Coastal Realty,
Blake Westhoff,
Coastal Realty
Bought with:
Tracey McCormick, 21037627
Coastal Realty
Source: NWMLS,MLS#: 2277189
Facts & features
Interior
Bedrooms & bathrooms
- Bedrooms: 2
- Bathrooms: 2
- Full bathrooms: 1
- 3/4 bathrooms: 1
- Main level bathrooms: 2
- Main level bedrooms: 2
Primary bedroom
- Level: Main
Bedroom
- Level: Main
Bathroom full
- Level: Main
Bathroom three quarter
- Level: Main
Entry hall
- Level: Main
Kitchen with eating space
- Level: Main
Living room
- Level: Main
Utility room
- Level: Main
Heating
- Heat Pump
Cooling
- Heat Pump
Appliances
- Included: Dishwasher(s), Dryer(s), Disposal, Microwave(s), Refrigerator(s), Stove(s)/Range(s), Washer(s), Garbage Disposal, Water Heater: Tankless
Features
- Bath Off Primary
- Flooring: Ceramic Tile, Vinyl Plank, Carpet
- Doors: French Doors
- Windows: Double Pane/Storm Window
- Basement: None
- Has fireplace: No
Interior area
- Total structure area: 1,488
- Total interior livable area: 1,488 sqft
Property
Parking
- Total spaces: 2
- Parking features: Attached Garage
- Attached garage spaces: 2
Features
- Levels: One
- Stories: 1
- Entry location: Main
- Patio & porch: Bath Off Primary, Ceramic Tile, Double Pane/Storm Window, French Doors, Vaulted Ceiling(s), Walk-In Closet(s), Wall to Wall Carpet, Water Heater
- Has view: Yes
- View description: Territorial
Lot
- Size: 0.30 Acres
- Features: Paved, High Speed Internet, Patio
- Topography: Level
Details
- Parcel number: 3802133133110000
- Zoning description: Jurisdiction: City
- Special conditions: Standard
Construction
Type & style
- Home type: SingleFamily
- Property subtype: Single Family Residence
Materials
- Cement Planked
- Foundation: Poured Concrete
- Roof: Metal
Condition
- Year built: 2018
- Major remodel year: 2018
Utilities & green energy
- Electric: Company: PSE
- Sewer: Sewer Connected, Company: City of Bellingham
- Water: Public, Company: City of Bellingham
Community & neighborhood
Location
- Region: Bellingham
- Subdivision: Bellingham
Other
Other facts
- Listing terms: Cash Out,Conventional,FHA,VA Loan
- Cumulative days on market: 230 days
Price history
| Date | Event | Price |
|---|---|---|
| 11/1/2024 | Sold | $617,500-1.2%$415/sqft |
Source: | ||
| 10/10/2024 | Pending sale | $625,000$420/sqft |
Source: | ||
| 10/1/2024 | Price change | $625,000-3.8%$420/sqft |
Source: | ||
| 9/6/2024 | Price change | $649,999-3.7%$437/sqft |
Source: | ||
| 8/27/2024 | Price change | $675,000-1.5%$454/sqft |
Source: | ||
Public tax history
| Year | Property taxes | Tax assessment |
|---|---|---|
| 2024 | $5,567 +0.8% | $680,130 -4.2% |
| 2023 | $5,526 +4.9% | $710,036 +14% |
| 2022 | $5,268 +10.2% | $622,839 +21% |
Find assessor info on the county website
Neighborhood: Birchwood
Nearby schools
GreatSchools rating
- 2/10Birchwood Elementary SchoolGrades: PK-5Distance: 0.7 mi
- 6/10Shuksan Middle SchoolGrades: 6-8Distance: 0.4 mi
- 8/10Bellingham High SchoolGrades: 9-12Distance: 2.1 mi
Schools provided by the listing agent
- Elementary: Birchwood Elem
- Middle: Shuksan Mid
- High: Bellingham High
Source: NWMLS. This data may not be complete. We recommend contacting the local school district to confirm school assignments for this home.
Get pre-qualified for a loan
At Zillow Home Loans, we can pre-qualify you in as little as 5 minutes with no impact to your credit score.An equal housing lender. NMLS #10287.



