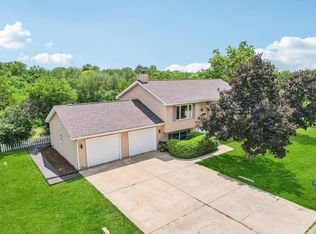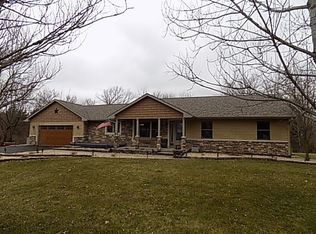Closed
$349,900
2644 N 3739th Rd, Sheridan, IL 60551
4beds
2,432sqft
Single Family Residence
Built in 1997
0.98 Acres Lot
$395,200 Zestimate®
$144/sqft
$2,561 Estimated rent
Home value
$395,200
$324,000 - $482,000
$2,561/mo
Zestimate® history
Loading...
Owner options
Explore your selling options
What's special
Look no further than 2644 N. 3739th Road in quaint Sheridan, IL for the most welcoming & move-in ready 4 bedroom, 3 bath home AND property! Sitting on just shy of an acre, this tree line property has creek frontage and is situated on a dead end cul-de-sac. Boasting improvements galore, this home is truly MOVE-IN READY! You'll arrive and approach the charming front porch and take in the expansive front and side yard - plenty of space to add an out building or 2nd garage if you desire, or enjoy the privacy it provides! Step inside and your eye will soar up to the tongue and groove vaulted ceiling with newly added can lighting, and land on the cozy fireplace which will be sure to come in handy with cooler temperatures approaching! The living room is open concept to the dining space and the updated kitchen that showcases 42in cabinetry w/ under cabinet lighting, SS appliances, a window over the sink looking out onto the greenery of the lot, and access to the back deck via French doors. Down the hall, you'll find a conveniently located 1st floor laundry room w/ a utility sink, cabinetry for storage, and access to the attached 2 car, heated, garage. Continuing on the main floor, you'll find a full guest bathroom w/ a tub/shower combo, and tiled floors. Next, an enlarged 2nd bedroom that used to be 2 separate bedrooms and could easily be converted back if that better suited your lifestyle. Rounding up the first floor is the primary suite with tons of natural light, and a B-E-A-UTIFULly remodeled en suite bath complete with a custom tiled walk-in shower, tiled floors, updated vanity, new toilet, & lighting! Let's head downstairs to your walk-out basement where the surprises keep coming! Fully finished, the walk-out basement is home to 2 additional guest bedrooms, a 3rd full bathroom, a storage/utility room, and a generous family room ideal for all sorts of uses! Easily get outdoors via French doors leading to the concrete patio and backyard. Extensive improvements include; NEW ROOF ('17), NEW HWH ('19), NEW FURNACE & A/C ('19), NEW WATER SOFTENER ('19), NEW CARBON FILTER ('19), NEW CAN LIGHTING T/O THE HOME ('19), ALL NEW PLUMBING T/O ('20), GARAGE HEATER & VENTING INSTALLED ('21), 9 NEW SINGLE WINDOWS T/O ('22), FULL GUT REMODEL OF PRIMARY EN SUITE ('22), NEW FRIDGE ('23), BASEMENT REMODELED ('23), NEW CARPET T/O ('23), & more! Don't miss the opportunity to call this stunning home YOURS!
Zillow last checked: 8 hours ago
Listing updated: October 17, 2024 at 02:07am
Listing courtesy of:
Nicole Lorenzen, ABR,CSC,PSA,SRS 815-474-9292,
Lake Holiday Homes, Inc
Bought with:
Adam Stary
eXp Realty
Source: MRED as distributed by MLS GRID,MLS#: 12157168
Facts & features
Interior
Bedrooms & bathrooms
- Bedrooms: 4
- Bathrooms: 3
- Full bathrooms: 3
Primary bedroom
- Features: Flooring (Carpet), Bathroom (Full)
- Level: Main
- Area: 195 Square Feet
- Dimensions: 15X13
Bedroom 2
- Features: Flooring (Carpet)
- Level: Main
- Area: 230 Square Feet
- Dimensions: 23X10
Bedroom 3
- Features: Flooring (Carpet)
- Level: Basement
- Area: 182 Square Feet
- Dimensions: 14X13
Bedroom 4
- Features: Flooring (Carpet)
- Level: Basement
- Area: 182 Square Feet
- Dimensions: 14X13
Dining room
- Features: Flooring (Hardwood)
- Level: Main
- Area: 99 Square Feet
- Dimensions: 11X9
Family room
- Features: Flooring (Vinyl)
- Level: Basement
- Area: 280 Square Feet
- Dimensions: 20X14
Kitchen
- Features: Kitchen (Eating Area-Breakfast Bar, Granite Counters), Flooring (Hardwood)
- Level: Main
- Area: 231 Square Feet
- Dimensions: 21X11
Laundry
- Features: Flooring (Porcelain Tile)
- Level: Main
- Area: 84 Square Feet
- Dimensions: 6X14
Living room
- Features: Flooring (Hardwood)
- Level: Main
- Area: 252 Square Feet
- Dimensions: 18X14
Heating
- Natural Gas, Forced Air
Cooling
- Central Air
Appliances
- Included: Range, Microwave, Dishwasher, Refrigerator, Washer, Dryer, Water Purifier Owned, Water Softener Owned, Gas Water Heater
- Laundry: Main Level, In Unit, Sink
Features
- Cathedral Ceiling(s), 1st Floor Bedroom, 1st Floor Full Bath, Special Millwork, Granite Counters
- Flooring: Hardwood
- Windows: Skylight(s)
- Basement: Finished,Exterior Entry,Rec/Family Area,Storage Space,Daylight,Full,Walk-Out Access
- Number of fireplaces: 1
- Fireplace features: Gas Log, Gas Starter, Living Room
Interior area
- Total structure area: 2,432
- Total interior livable area: 2,432 sqft
Property
Parking
- Total spaces: 2
- Parking features: Asphalt, Garage Door Opener, Heated Garage, On Site, Garage Owned, Attached, Garage
- Attached garage spaces: 2
- Has uncovered spaces: Yes
Accessibility
- Accessibility features: No Disability Access
Features
- Stories: 1
- Patio & porch: Deck, Patio
- Has view: Yes
- View description: Water
- Water view: Water
- Waterfront features: Creek
Lot
- Size: 0.98 Acres
- Dimensions: 95X243X287X232
- Features: Cul-De-Sac, Landscaped
Details
- Additional structures: Shed(s)
- Parcel number: 1028311005
- Special conditions: None
- Other equipment: Water-Softener Owned, Ceiling Fan(s), Sump Pump
Construction
Type & style
- Home type: SingleFamily
- Architectural style: Ranch
- Property subtype: Single Family Residence
Materials
- Vinyl Siding
- Foundation: Concrete Perimeter
- Roof: Asphalt
Condition
- New construction: No
- Year built: 1997
- Major remodel year: 2019
Utilities & green energy
- Sewer: Septic-Mechanical, Septic Tank
- Water: Well
Community & neighborhood
Security
- Security features: Carbon Monoxide Detector(s)
Location
- Region: Sheridan
- Subdivision: Shangri La Estates
HOA & financial
HOA
- Services included: None
Other
Other facts
- Listing terms: Conventional
- Ownership: Fee Simple
Price history
| Date | Event | Price |
|---|---|---|
| 10/16/2024 | Sold | $349,900$144/sqft |
Source: | ||
| 9/9/2024 | Contingent | $349,900$144/sqft |
Source: | ||
| 9/7/2024 | Listed for sale | $349,900+75%$144/sqft |
Source: | ||
| 5/31/2017 | Sold | $200,000-3.6%$82/sqft |
Source: | ||
| 4/25/2017 | Pending sale | $207,500$85/sqft |
Source: Results Realty Illinois Inc #09561973 Report a problem | ||
Public tax history
| Year | Property taxes | Tax assessment |
|---|---|---|
| 2024 | $4,754 +1.7% | $82,839 +6.4% |
| 2023 | $4,674 +5.7% | $77,827 +10.2% |
| 2022 | $4,422 +5.3% | $70,617 +6.7% |
Find assessor info on the county website
Neighborhood: 60551
Nearby schools
GreatSchools rating
- 4/10Serena Middle SchoolGrades: 5-8Distance: 3.5 mi
- 2/10Serena High SchoolGrades: 9-12Distance: 3.5 mi
Schools provided by the listing agent
- District: 2
Source: MRED as distributed by MLS GRID. This data may not be complete. We recommend contacting the local school district to confirm school assignments for this home.
Get pre-qualified for a loan
At Zillow Home Loans, we can pre-qualify you in as little as 5 minutes with no impact to your credit score.An equal housing lender. NMLS #10287.

