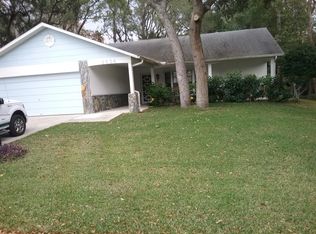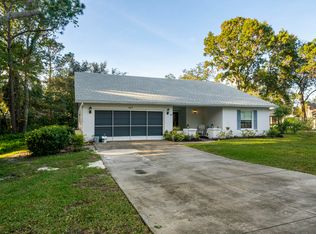Very Nice Expanded Buttonwood, Living Rm/Dining Rm combination, Family Rm, uniquely designed counter large enough for several table height seating, open to the Family Rm which is great for entertaining, SS Range Hood Vent over SS stove, new SS sink, and tasteful Formica counter tops,Laminate flooring in LR, DR and Kitchen, new carpet in Master Bedroom, built-in Closet Design in large Master walk-in closet, enclosed Lanai with Acrylic sliding windows-2014, Tiffany style light in Dining Rm, inside Laundry with Laundry Tub, closet, cabinets,3 yr old Samsung Washer & Dryer, Tray ceiling in Kitchen with recessed can lights and back lighting, 2 Solar Tubes in Living Rm/Dining Rm, Guest Bedroom closet converted to a large office, wardrobe in bedroom, A/C 2017, New Ext.paint, being sold Furnished.
This property is off market, which means it's not currently listed for sale or rent on Zillow. This may be different from what's available on other websites or public sources.

