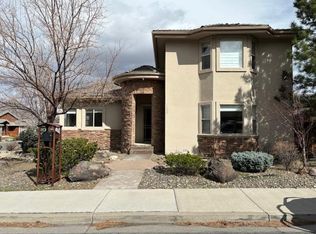KEY FEATURES
Year Built: 2006
Sq. Footage: 2,130 sqft.
Bedrooms: 4 Beds
Bathrooms: 2.5 Baths
Parking: 3 Garage
Lease Duration: Negotiable
1% Monthly Administrative Fee
Liability to landlord insurance is REQUIRED
Pets Policy: No Pets Allowed
Laundry: In Unit - Owner reserves the right not to repair or replace
Lot Size: 7,490 Square Feet
Property Type: Single Family House
DESCRIPTION
2,130 sqft, 4 bedroom, 2.5 bath, almost new home in Northwest Reno. 5 minutes from Downtown, University, and abundant shopping. Cul-de-sac located. All appliances included. Fully landscaped front and back yards - rent includes yard maintenance. No pets / no smoking. Tenant pays for all utilities. Owner reserves the right to not repair or replace the washer and dryer.
RENTAL FEATURES
Living room
Walk-in closet
Master bath
Family room
Breakfast nook
Range / Oven
Refrigerator
Dishwasher
Microwave
Garbage disposal
Swamp cooler
Fenced yard
Lawn
Sprinkler system
Heat: forced air
Ceiling fans
Double pane / Storm windows
High / Vaulted ceiling
COMMUNITY FEATURES
Near transportation
Garage - Attached
LEASE TERMS
Tenant is responsible for all utilities. No pets allowed. $48.00 application fee per adult is non-refundable. Owner reserves the right to not repair or replace washer and dryer. Call to schedule a showing.
New Dimensions Inc.
Robert Hall Broker #B.0001476.CORP
5395 Reno Corporate Drive Reno NV 89511
House for rent
$2,850/mo
2644 Sunray Dr, Reno, NV 89503
4beds
2,130sqft
Price may not include required fees and charges.
Single family residence
Available now
No pets
Evaporative cooling
In unit laundry
Attached garage parking
-- Heating
What's special
Master bathFenced yardSprinkler systemFamily roomBreakfast nookWalk-in closetCeiling fans
- 28 days
- on Zillow |
- -- |
- -- |
Travel times
Looking to buy when your lease ends?
See how you can grow your down payment with up to a 6% match & 4.15% APY.
Facts & features
Interior
Bedrooms & bathrooms
- Bedrooms: 4
- Bathrooms: 3
- Full bathrooms: 2
- 1/2 bathrooms: 1
Cooling
- Evaporative Cooling
Appliances
- Included: Dishwasher, Disposal, Dryer, Microwave, Range Oven, Refrigerator, Washer
- Laundry: In Unit
Features
- Range/Oven, Walk In Closet
- Windows: Double Pane Windows
Interior area
- Total interior livable area: 2,130 sqft
Property
Parking
- Parking features: Attached
- Has attached garage: Yes
- Details: Contact manager
Features
- Exterior features: No Utilities included in rent, Range/Oven, Swamp Cooler, Tenant Responsible for All Utilities with No Exceptions, Walk In Closet
- Fencing: Fenced Yard
Details
- Parcel number: 00105270
Construction
Type & style
- Home type: SingleFamily
- Property subtype: Single Family Residence
Community & HOA
Location
- Region: Reno
Financial & listing details
- Lease term: Contact For Details
Price history
| Date | Event | Price |
|---|---|---|
| 7/24/2025 | Price change | $2,850-1.7%$1/sqft |
Source: Zillow Rentals | ||
| 7/11/2025 | Listed for rent | $2,900+14.9%$1/sqft |
Source: Zillow Rentals | ||
| 7/29/2023 | Listing removed | -- |
Source: Zillow Rentals | ||
| 6/5/2023 | Listed for rent | $2,525+20.2%$1/sqft |
Source: Zillow Rentals | ||
| 5/26/2019 | Listing removed | $2,100$1/sqft |
Source: New Dimensions | ||
![[object Object]](https://photos.zillowstatic.com/fp/78e2c9fe4025757985d5617034075013-p_i.jpg)
