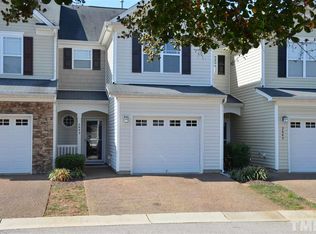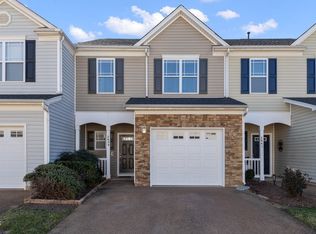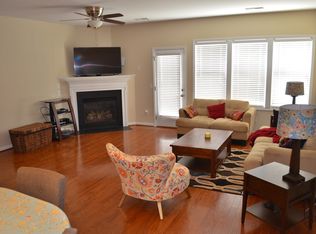Location! Great 2 Bedroom 2.5 Bath End Unit Townhome with 1 Car Garage! Home Features Large Living/Dining Area with Laminate Flooring and Gas Fireplace. Kitchen includes 42" Cabinets and Solid Surface Counter Tops. Huge Master Suite with En Suite Bath and Walk in Closet. Spacious Guest Room with Full Bath. Large Side Yard / Common Area with Rear Patio & Privacy Fence. Tryon Village Shopping Center is next door and just minutes from Crossroads. Easy Commute to RTP & Raleigh Destinations!
This property is off market, which means it's not currently listed for sale or rent on Zillow. This may be different from what's available on other websites or public sources.


