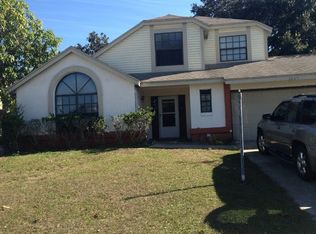Sold for $358,000
$358,000
2645 Debany Rd, Kissimmee, FL 34744
4beds
1,603sqft
Single Family Residence
Built in 1988
7,231 Square Feet Lot
$354,600 Zestimate®
$223/sqft
$2,402 Estimated rent
Home value
$354,600
Estimated sales range
Not available
$2,402/mo
Zestimate® history
Loading...
Owner options
Explore your selling options
What's special
Welcome to this beautifully updated home, perfectly situated on a spacious corner lot. This lovely four-bedroom, two-bathroom home seamlessly blends comfort and functionality, offering a move-in ready experience. Step inside to discover an inviting, open-concept living and dining area that is ideal for both everyday living and entertaining. The living space flows effortlessly onto the back patio that spans the length of the home, providing the perfect backdrop for morning coffee or evening gatherings. The kitchen, beautifully remodeled in 2021, is a dream featuring granite countertops, tile backsplash, stainless steel appliances including a double oven, and a charming eat-in nook that brings everyone together. The primary suite boasts a walk-in closet and an en suite bath. Three additional bedrooms offer generous space and flexibility, ideal for guests, home office, or a growing household. This home has been meticulously maintained with major updates already completed for peace of mind: new roof (2022), new windows (2021), new A/C (2019), updated plumbing (2019), and beautiful wood-look tile flooring (2017). Don’t miss your chance to own this thoughtfully upgraded home in a desirable location. Schedule your private showing today—this one won’t last!
Zillow last checked: 8 hours ago
Listing updated: June 16, 2025 at 12:09pm
Listing Provided by:
Barrett Spray 407-927-3650,
KELLER WILLIAMS ADVANTAGE REALTY 407-977-7600,
Ed Quinones 770-560-0097,
KELLER WILLIAMS ADVANTAGE REALTY
Bought with:
Bel Hefeli, 3542274
NABE REALTY
Source: Stellar MLS,MLS#: O6300097 Originating MLS: Orlando Regional
Originating MLS: Orlando Regional

Facts & features
Interior
Bedrooms & bathrooms
- Bedrooms: 4
- Bathrooms: 2
- Full bathrooms: 2
Primary bedroom
- Features: Ceiling Fan(s), En Suite Bathroom, Walk-In Closet(s)
- Level: First
- Area: 168 Square Feet
- Dimensions: 14x12
Bedroom 2
- Features: Built-in Closet
- Level: First
- Area: 120 Square Feet
- Dimensions: 12x10
Bedroom 3
- Features: Built-in Closet
- Level: First
- Area: 99 Square Feet
- Dimensions: 9x11
Bedroom 4
- Features: Built-in Closet
- Level: First
- Area: 110 Square Feet
- Dimensions: 11x10
Primary bathroom
- Features: Dual Sinks, Tub With Shower
- Level: First
- Area: 45 Square Feet
- Dimensions: 9x5
Bathroom 2
- Features: Tub With Shower
- Level: First
- Area: 45 Square Feet
- Dimensions: 9x5
Dining room
- Level: First
- Area: 108 Square Feet
- Dimensions: 9x12
Kitchen
- Features: Ceiling Fan(s)
- Level: First
- Area: 153 Square Feet
- Dimensions: 9x17
Living room
- Level: First
- Area: 336 Square Feet
- Dimensions: 14x24
Heating
- Central, Electric
Cooling
- Central Air
Appliances
- Included: Dishwasher, Disposal, Electric Water Heater, Microwave, Range, Refrigerator
- Laundry: Electric Dryer Hookup, Washer Hookup
Features
- Ceiling Fan(s), Eating Space In Kitchen, Solid Surface Counters, Stone Counters, Walk-In Closet(s)
- Flooring: Laminate, Tile
- Doors: Sliding Doors
- Has fireplace: No
Interior area
- Total structure area: 2,121
- Total interior livable area: 1,603 sqft
Property
Parking
- Total spaces: 2
- Parking features: Driveway, Garage Door Opener
- Attached garage spaces: 2
- Has uncovered spaces: Yes
- Details: Garage Dimensions: 21x23
Features
- Levels: One
- Stories: 1
- Patio & porch: Rear Porch
- Exterior features: Private Mailbox, Sidewalk
Lot
- Size: 7,231 sqft
- Dimensions: 70 x 100
- Features: Corner Lot, Sidewalk
- Residential vegetation: Trees/Landscaped
Details
- Parcel number: 112529171700012100
- Zoning: KRPU
- Special conditions: None
Construction
Type & style
- Home type: SingleFamily
- Property subtype: Single Family Residence
Materials
- Block, Stucco
- Foundation: Slab
- Roof: Shingle
Condition
- New construction: No
- Year built: 1988
Utilities & green energy
- Sewer: Public Sewer
- Water: Public
- Utilities for property: BB/HS Internet Available, Cable Available, Electricity Connected, Public, Sewer Connected
Community & neighborhood
Location
- Region: Kissimmee
- Subdivision: MILL RUN UNIT 6
HOA & financial
HOA
- Has HOA: No
Other fees
- Pet fee: $0 monthly
Other financial information
- Total actual rent: 0
Other
Other facts
- Listing terms: Cash,Conventional,FHA,VA Loan
- Ownership: Fee Simple
- Road surface type: Paved
Price history
| Date | Event | Price |
|---|---|---|
| 6/16/2025 | Sold | $358,000+0.8%$223/sqft |
Source: | ||
| 4/21/2025 | Pending sale | $355,000$221/sqft |
Source: | ||
| 4/17/2025 | Listed for sale | $355,000$221/sqft |
Source: | ||
Public tax history
| Year | Property taxes | Tax assessment |
|---|---|---|
| 2024 | $958 +4.1% | $285,100 +3.7% |
| 2023 | $920 +5.4% | $275,000 +12.2% |
| 2022 | $873 +2.5% | $245,200 +30% |
Find assessor info on the county website
Neighborhood: Mill Run
Nearby schools
GreatSchools rating
- 1/10Mill Creek Elementary SchoolGrades: PK-5Distance: 0.9 mi
- 1/10Denn John Middle SchoolGrades: 6-8Distance: 1.1 mi
- 4/10Gateway High SchoolGrades: 9-12Distance: 2.6 mi
Get a cash offer in 3 minutes
Find out how much your home could sell for in as little as 3 minutes with a no-obligation cash offer.
Estimated market value$354,600
Get a cash offer in 3 minutes
Find out how much your home could sell for in as little as 3 minutes with a no-obligation cash offer.
Estimated market value
$354,600
