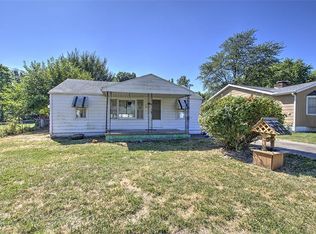Sold for $71,500
$71,500
2645 E Logan St, Decatur, IL 62526
2beds
716sqft
Single Family Residence
Built in 1946
0.29 Acres Lot
$72,500 Zestimate®
$100/sqft
$811 Estimated rent
Home value
$72,500
$59,000 - $89,000
$811/mo
Zestimate® history
Loading...
Owner options
Explore your selling options
What's special
2645 E Logan St! Explore this inviting 2-bedroom, 1-bathroom home, offering a generous 2-car garage and modern upgrades. Enjoy all-new appliances (washer, dryer, fridge, range) from 2023, a brand-new shed (2024), a new water heater (2022). The expansive yard is perfect for outdoor fun, complemented by a large deck ideal for entertaining. Plus, a state-of-the-art surveillance system ensures peace of mind. Multiple new windows installed in 2024. This cozy home is ready for your personal touch, perfect for creating lasting memories. This home is conveniently located near 22nd st, which is a short drive to Pier 36 Marina, Overlook Adventure Park, Nelson Park and the Devon Lakeshore Amphitheater! Call for a showing today!
Selling AS-IS.
Zillow last checked: 8 hours ago
Listing updated: January 02, 2026 at 09:57am
Listed by:
Charles Durst 217-875-0555,
Brinkoetter REALTORS®
Bought with:
Valerie Wallace, 475132005
Main Place Real Estate
Source: CIBR,MLS#: 6252774 Originating MLS: Central Illinois Board Of REALTORS
Originating MLS: Central Illinois Board Of REALTORS
Facts & features
Interior
Bedrooms & bathrooms
- Bedrooms: 2
- Bathrooms: 1
- Full bathrooms: 1
Bedroom
- Description: Flooring: Carpet
- Level: Main
- Dimensions: 0 x 0
Bedroom
- Description: Flooring: Carpet
- Level: Main
- Dimensions: 0 x 0
Other
- Features: Tub Shower
- Level: Main
Kitchen
- Description: Flooring: Vinyl
- Level: Main
- Dimensions: 0 x 0
Laundry
- Description: Flooring: Concrete
- Level: Main
Living room
- Description: Flooring: Vinyl
- Level: Main
- Dimensions: 0 x 0
Heating
- Gas
Cooling
- Central Air
Appliances
- Included: Dryer, Gas Water Heater, Microwave, Range, Refrigerator, Washer
- Laundry: Main Level
Features
- Main Level Primary
- Basement: Crawl Space
- Has fireplace: No
Interior area
- Total structure area: 716
- Total interior livable area: 716 sqft
- Finished area above ground: 716
Property
Parking
- Total spaces: 2
- Parking features: Detached, Garage
- Garage spaces: 2
Features
- Levels: One
- Stories: 1
- Patio & porch: Front Porch, Deck
- Exterior features: Deck, Shed
Lot
- Size: 0.29 Acres
Details
- Additional structures: Shed(s)
- Parcel number: 041212228013
- Zoning: R-3
- Special conditions: None
Construction
Type & style
- Home type: SingleFamily
- Architectural style: Ranch
- Property subtype: Single Family Residence
Materials
- Vinyl Siding
- Foundation: Crawlspace
- Roof: Asphalt,Shingle
Condition
- Year built: 1946
Utilities & green energy
- Sewer: Public Sewer
- Water: Public
Community & neighborhood
Location
- Region: Decatur
- Subdivision: Homeland An Add
Other
Other facts
- Road surface type: Gravel
Price history
| Date | Event | Price |
|---|---|---|
| 1/2/2026 | Sold | $71,500-5.3%$100/sqft |
Source: | ||
| 12/5/2025 | Pending sale | $75,500$105/sqft |
Source: | ||
| 11/26/2025 | Price change | $75,500-5%$105/sqft |
Source: | ||
| 10/23/2025 | Price change | $79,500-3.6%$111/sqft |
Source: | ||
| 10/10/2025 | Price change | $82,500-2.8%$115/sqft |
Source: | ||
Public tax history
| Year | Property taxes | Tax assessment |
|---|---|---|
| 2024 | $631 -47.5% | $12,520 +3.7% |
| 2023 | $1,202 +6.7% | $12,077 +9.7% |
| 2022 | $1,126 +6.4% | $11,014 +7.1% |
Find assessor info on the county website
Neighborhood: 62526
Nearby schools
GreatSchools rating
- 1/10Hope AcademyGrades: K-8Distance: 1.5 mi
- 2/10Eisenhower High SchoolGrades: 9-12Distance: 2.4 mi
- 2/10Macarthur High SchoolGrades: 9-12Distance: 3.3 mi
Schools provided by the listing agent
- District: Decatur Dist 61
Source: CIBR. This data may not be complete. We recommend contacting the local school district to confirm school assignments for this home.
Get pre-qualified for a loan
At Zillow Home Loans, we can pre-qualify you in as little as 5 minutes with no impact to your credit score.An equal housing lender. NMLS #10287.
