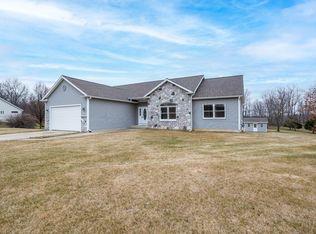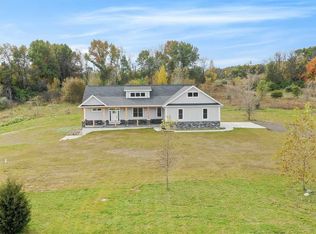Welcome to The Valleys! CVE is proud to be building in this gorgeous subdivision. Enjoy this quiet neighborhood with large lots surrounded by nature! NO construction loan needed! Low Liberty Township taxes and Hanover-Horton schools. Many plans to choose from. Call us today to speak with a CVE specialist and find out how easy it is to build your dream home! The Hampton 2 floor plan offers a 2-story great room open to the kitchen and dining area and a slider leads out the backyard for a futuredeck or patio. A pantry and convenient 1st floor laundry off the kitchen. The 1st floor master bedroom is spacious and features a walk-in closet and bath with double vanity and choice of walk-in shower or tub/shower combo. A convenient half bath and a gracious open stairway complete the main level. Upstairs you will discover 2 large bedrooms each with a walk-in closet and hall bathrm .**PHOTOS ARE OF A PREVIOUSLY BUILT HOME AND MAY DEPICT UPGRADES**
This property is off market, which means it's not currently listed for sale or rent on Zillow. This may be different from what's available on other websites or public sources.


