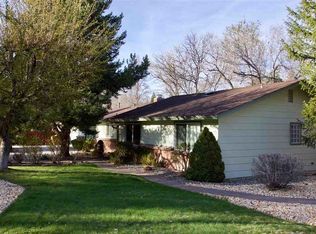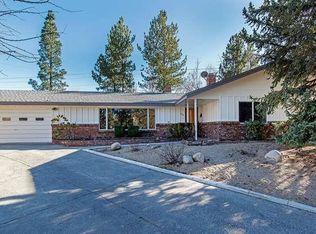Closed
$850,000
2645 Monterey Cir, Reno, NV 89509
3beds
2,791sqft
Single Family Residence
Built in 1968
0.35 Acres Lot
$851,100 Zestimate®
$305/sqft
$4,167 Estimated rent
Home value
$851,100
$775,000 - $936,000
$4,167/mo
Zestimate® history
Loading...
Owner options
Explore your selling options
What's special
Welcome to this immaculate, move-in ready gem tucked away on a quiet cul-de-sac in the heart of Reno. This charming single-level home offers 3 spacious bedrooms, 3 full bathrooms, and over 2700 square feet of comfortable living space. Inside, you'll find beautiful hardwood floors, including brand-new additions that add style and curb appeal. The inviting layout is perfect for both relaxing and entertaining, with plenty of natural light and thoughtful touches in every room. Two fireplaces to cozy up to! Situated in a quiet cul-de-sac on a generous .35-acre lot, you'll love the privacy and tranquility provided by the mature, lush landscaping that surrounds the property. Set in a peaceful neighborhood, this home offers the best of both worlds—privacy and convenience—just minutes from local dining, shopping, parks, and schools.
Don't miss your chance to own this well-maintained, turn-key property in one of Reno's most desirable areas!
Zillow last checked: 8 hours ago
Listing updated: August 28, 2025 at 12:51pm
Listed by:
Cathy Hamel S.169862 775-224-1957,
Dickson Realty - Caughlin
Bought with:
Sarah Scattini, S.69547
RE/MAX Prime Properties
Source: NNRMLS,MLS#: 250050835
Facts & features
Interior
Bedrooms & bathrooms
- Bedrooms: 3
- Bathrooms: 3
- Full bathrooms: 3
Heating
- Fireplace(s), Forced Air, Natural Gas
Cooling
- Central Air
Appliances
- Included: Dishwasher, Disposal, Dryer, Electric Cooktop, Electric Oven, Oven, Refrigerator, Self Cleaning Oven, Washer
- Laundry: Cabinets, Laundry Room
Features
- Ceiling Fan(s)
- Flooring: Ceramic Tile, Tile, Wood
- Windows: Blinds, Double Pane Windows, Vinyl Frames, Window Coverings
- Number of fireplaces: 2
- Fireplace features: Circulating, Gas
- Common walls with other units/homes: No Common Walls
Interior area
- Total structure area: 2,791
- Total interior livable area: 2,791 sqft
Property
Parking
- Total spaces: 2
- Parking features: Attached, Garage, Garage Door Opener
- Attached garage spaces: 2
Features
- Levels: One
- Stories: 1
- Patio & porch: Patio
- Exterior features: Rain Gutters
- Pool features: None
- Spa features: None
- Fencing: Back Yard
Lot
- Size: 0.35 Acres
- Features: Cul-De-Sac, Landscaped, Sloped Down, Sprinklers In Front, Sprinklers In Rear
Details
- Additional structures: Shed(s)
- Parcel number: 01928123
- Zoning: SF#
Construction
Type & style
- Home type: SingleFamily
- Property subtype: Single Family Residence
Materials
- Brick
- Foundation: Crawl Space
- Roof: Composition
Condition
- New construction: No
- Year built: 1968
Utilities & green energy
- Sewer: Public Sewer
- Water: Public
- Utilities for property: Cable Available, Electricity Connected, Phone Available, Sewer Connected
Community & neighborhood
Security
- Security features: Keyless Entry, Smoke Detector(s)
Location
- Region: Reno
- Subdivision: Coronet 4
Other
Other facts
- Listing terms: 1031 Exchange,Cash,Conventional,FHA
Price history
| Date | Event | Price |
|---|---|---|
| 8/28/2025 | Sold | $850,000-5.5%$305/sqft |
Source: | ||
| 7/25/2025 | Contingent | $899,000$322/sqft |
Source: | ||
| 7/3/2025 | Listed for sale | $899,000$322/sqft |
Source: | ||
| 6/28/2025 | Contingent | $899,000$322/sqft |
Source: | ||
| 6/3/2025 | Listed for sale | $899,000+35.2%$322/sqft |
Source: | ||
Public tax history
| Year | Property taxes | Tax assessment |
|---|---|---|
| 2025 | $2,567 +2.9% | $119,194 +1.9% |
| 2024 | $2,494 +3% | $117,006 +6.6% |
| 2023 | $2,421 +3% | $109,716 +20.2% |
Find assessor info on the county website
Neighborhood: Southwest
Nearby schools
GreatSchools rating
- 9/10Jessie Beck Elementary SchoolGrades: PK-6Distance: 0.9 mi
- 6/10Darrell C Swope Middle SchoolGrades: 6-8Distance: 1.8 mi
- 7/10Reno High SchoolGrades: 9-12Distance: 1.8 mi
Schools provided by the listing agent
- Elementary: Beck
- Middle: Swope
- High: Reno
Source: NNRMLS. This data may not be complete. We recommend contacting the local school district to confirm school assignments for this home.
Get a cash offer in 3 minutes
Find out how much your home could sell for in as little as 3 minutes with a no-obligation cash offer.
Estimated market value$851,100
Get a cash offer in 3 minutes
Find out how much your home could sell for in as little as 3 minutes with a no-obligation cash offer.
Estimated market value
$851,100

