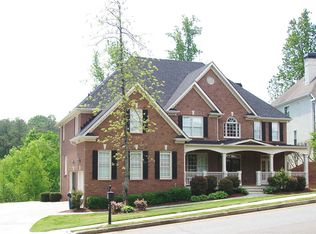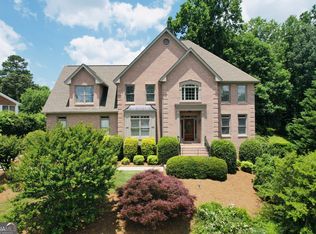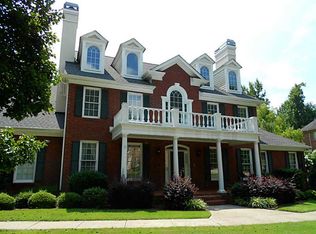Closed
$660,000
2645 Preston Ridge Ln, Dacula, GA 30019
4beds
7,108sqft
Single Family Residence
Built in 1995
0.4 Acres Lot
$657,400 Zestimate®
$93/sqft
$4,579 Estimated rent
Home value
$657,400
$625,000 - $690,000
$4,579/mo
Zestimate® history
Loading...
Owner options
Explore your selling options
What's special
Price Improvement! Welcome Home to this immaculately maintained 4 Bedroom 5.5 bath home on the 17th tee box of Trophy Club of Apalachee. This home features a grand two-story foyer with a circular staircase. A private office with french doors and closet. Formal living room with 19ft ceilings and a double-sided fireplace. Large dining room with french doors leading to keeping room. Kitchen has new granite, stainless steel double sided sink, gas cook top oven and large pantry with 7 tiered 30" lazy susan. The family room has a stunning stone fireplace and 20-foot ceilings with large windows overlooking the backyard. Enjoy the elevated deck with views of the golf course and a 4 tiered waterfall leading to koi pond. Fruit bushes line the flat grassed area and Tennessee stacked stone makes up the curved path and two stone terraces. The basement is finished with full bath and plenty of space to personalize for game room, entertainment area, gym etc. This luxurious home is a must see-Schedule your appointment today!
Zillow last checked: 8 hours ago
Listing updated: September 30, 2025 at 01:47pm
Listed by:
Christine L Szanti 404-931-1020,
eXp Realty
Bought with:
Non Mls Salesperson, 261860
Non-Mls Company
Source: GAMLS,MLS#: 10513677
Facts & features
Interior
Bedrooms & bathrooms
- Bedrooms: 4
- Bathrooms: 6
- Full bathrooms: 5
- 1/2 bathrooms: 1
- Main level bathrooms: 1
Dining room
- Features: Seats 12+
Kitchen
- Features: Breakfast Area, Pantry
Heating
- Central
Cooling
- Central Air
Appliances
- Included: Dishwasher, Disposal, Gas Water Heater, Microwave, Oven/Range (Combo)
- Laundry: Mud Room
Features
- Central Vacuum, Double Vanity, High Ceilings, Entrance Foyer, Walk-In Closet(s)
- Flooring: Carpet, Hardwood
- Windows: Double Pane Windows
- Basement: Bath Finished,Daylight,Exterior Entry,Finished
- Number of fireplaces: 2
- Fireplace features: Gas Log, Gas Starter
- Common walls with other units/homes: No Common Walls
Interior area
- Total structure area: 7,108
- Total interior livable area: 7,108 sqft
- Finished area above ground: 5,608
- Finished area below ground: 1,500
Property
Parking
- Total spaces: 3
- Parking features: Garage, Garage Door Opener, Kitchen Level, Side/Rear Entrance
- Has garage: Yes
Features
- Levels: Three Or More
- Stories: 3
- Patio & porch: Deck
- Exterior features: Garden, Sprinkler System, Water Feature
- Fencing: Other
- Waterfront features: Pond
- Body of water: None
- Frontage type: Golf Course
Lot
- Size: 0.40 Acres
- Features: Level
Details
- Parcel number: R2001D264
- Special conditions: Agent/Seller Relationship
Construction
Type & style
- Home type: SingleFamily
- Architectural style: Traditional
- Property subtype: Single Family Residence
Materials
- Stone, Stucco
- Roof: Composition
Condition
- Resale
- New construction: No
- Year built: 1995
Utilities & green energy
- Sewer: Public Sewer
- Water: Public
- Utilities for property: Cable Available, Electricity Available, Natural Gas Available, Sewer Available, Underground Utilities, Water Available
Community & neighborhood
Security
- Security features: Carbon Monoxide Detector(s), Security System, Smoke Detector(s)
Community
- Community features: Clubhouse, Playground, Pool, Swim Team, Tennis Court(s), Walk To Schools, Near Shopping
Location
- Region: Dacula
- Subdivision: Apalachee Farms
HOA & financial
HOA
- Has HOA: Yes
- HOA fee: $800 annually
- Services included: Swimming, Tennis
Other
Other facts
- Listing agreement: Exclusive Right To Sell
Price history
| Date | Event | Price |
|---|---|---|
| 9/30/2025 | Sold | $660,000-2.2%$93/sqft |
Source: | ||
| 9/2/2025 | Pending sale | $675,000$95/sqft |
Source: | ||
| 8/8/2025 | Price change | $675,000-1.5%$95/sqft |
Source: | ||
| 7/18/2025 | Price change | $685,000-2.1%$96/sqft |
Source: | ||
| 7/6/2025 | Price change | $700,000-3.4%$98/sqft |
Source: | ||
Public tax history
| Year | Property taxes | Tax assessment |
|---|---|---|
| 2025 | $2,323 -1.4% | $289,200 +5.3% |
| 2024 | $2,357 +7% | $274,720 +5% |
| 2023 | $2,202 -4.8% | $261,680 +6.2% |
Find assessor info on the county website
Neighborhood: 30019
Nearby schools
GreatSchools rating
- 6/10Dacula Elementary SchoolGrades: PK-5Distance: 1.1 mi
- 6/10Dacula Middle SchoolGrades: 6-8Distance: 1.9 mi
- 6/10Dacula High SchoolGrades: 9-12Distance: 1.8 mi
Schools provided by the listing agent
- Elementary: Dacula
- Middle: Dacula
- High: Dacula
Source: GAMLS. This data may not be complete. We recommend contacting the local school district to confirm school assignments for this home.
Get a cash offer in 3 minutes
Find out how much your home could sell for in as little as 3 minutes with a no-obligation cash offer.
Estimated market value
$657,400


