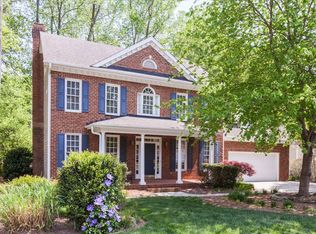Sold for $680,000
$680,000
2645 Ridgewell Ct, Raleigh, NC 27613
3beds
2,819sqft
Single Family Residence, Residential
Built in 1989
0.35 Acres Lot
$670,800 Zestimate®
$241/sqft
$2,492 Estimated rent
Home value
$670,800
$637,000 - $704,000
$2,492/mo
Zestimate® history
Loading...
Owner options
Explore your selling options
What's special
Delightful 3 BR, 2 1/2 BA in popular Stonehenge, at the end of a quiet cul-de-sac. Hardwood floors throughout main level, stairs, and bonus room, tile flooring in sunroom and carpeted (2020) bedrooms. Kitchen features granite countertops, travertine backsplash, island, stainless appliances, built-in desk and pantry. Spacious living room with cozy brick fireplace. Dining room has wainscoting, gorgeous chandelier and a pretty bay window. With entry from the kitchen and living room, the showstopper sunroom, added in 2016, features walls of custom windows and skylights. Professionally landscaped backyard is a private oasis with a large deck, a variety of really beautiful plantings, trees for privacy, and a shed for extra storage. The second floor has the primary bedroom with en-suite bath and walk-in closet, two additional bedrooms with full hall bathroom. The large bonus room has custom built-ins and wainscoting plus a walk-in closet and could be used as a fourth bedroom. Permanent stairs to third floor attic offers tons of storage or potential for future expansion. Additional highlights: *Two-car garage with cabinetry *Roof 2021 *Speakers in bonus and sunroom *Crown molding throughout home *Anderson E Series Double Hung Windows. Recreational options at nearby Lake Lynn Park and community center and membership opportunities at the Seven Oaks or Greystone pool and tennis clubs. Easy access to RDU, minutes to North Hills and downtown Raleigh.
Zillow last checked: 8 hours ago
Listing updated: October 28, 2025 at 01:03am
Listed by:
Anna Fadel 919-280-2533,
Peak, Swirles & Cavallito,
Susan Peak 919-612-3221,
Peak, Swirles & Cavallito
Bought with:
Whitney Schultz, 332416
ERA Live Moore
Source: Doorify MLS,MLS#: 10097063
Facts & features
Interior
Bedrooms & bathrooms
- Bedrooms: 3
- Bathrooms: 3
- Full bathrooms: 2
- 1/2 bathrooms: 1
Heating
- Forced Air, Gas Pack, Natural Gas
Cooling
- Attic Fan, Central Air, Gas
Appliances
- Included: Convection Oven, Dishwasher, Electric Water Heater, Gas Range, Microwave, Refrigerator, Stainless Steel Appliance(s)
- Laundry: Main Level
Features
- Bathtub/Shower Combination, Ceiling Fan(s), Crown Molding, Double Vanity, Granite Counters, High Speed Internet, Separate Shower, Smooth Ceilings, Storage, Walk-In Closet(s)
- Flooring: Carpet, Hardwood, Tile
- Windows: Insulated Windows, Skylight(s)
- Basement: Crawl Space
- Number of fireplaces: 1
- Fireplace features: Living Room
Interior area
- Total structure area: 2,819
- Total interior livable area: 2,819 sqft
- Finished area above ground: 2,819
- Finished area below ground: 0
Property
Parking
- Total spaces: 4
- Parking features: Attached, Driveway, Garage
- Attached garage spaces: 2
- Uncovered spaces: 2
Features
- Levels: Two
- Stories: 2
- Patio & porch: Deck, Porch
- Exterior features: Rain Gutters, Storage
- Has view: Yes
Lot
- Size: 0.35 Acres
- Features: Cul-De-Sac, Landscaped
Details
- Parcel number: 0797374171
- Special conditions: Standard
Construction
Type & style
- Home type: SingleFamily
- Architectural style: Traditional, Transitional
- Property subtype: Single Family Residence, Residential
Materials
- HardiPlank Type, Masonite
- Foundation: Block, Pillar/Post/Pier
- Roof: Shingle
Condition
- New construction: No
- Year built: 1989
Utilities & green energy
- Sewer: Public Sewer
- Water: Public
- Utilities for property: Electricity Connected, Natural Gas Connected, Water Connected
Community & neighborhood
Location
- Region: Raleigh
- Subdivision: Stonehenge
Price history
| Date | Event | Price |
|---|---|---|
| 8/7/2025 | Sold | $680,000-1.4%$241/sqft |
Source: | ||
| 7/4/2025 | Pending sale | $690,000$245/sqft |
Source: | ||
| 6/21/2025 | Price change | $690,000-8%$245/sqft |
Source: | ||
| 6/2/2025 | Price change | $750,000-5.7%$266/sqft |
Source: | ||
| 5/23/2025 | Listed for sale | $795,000+26.1%$282/sqft |
Source: | ||
Public tax history
| Year | Property taxes | Tax assessment |
|---|---|---|
| 2025 | $6,088 +0.4% | $695,755 |
| 2024 | $6,063 +34% | $695,755 +68.3% |
| 2023 | $4,525 +7.6% | $413,307 |
Find assessor info on the county website
Neighborhood: Northwest Raleigh
Nearby schools
GreatSchools rating
- 7/10Lynn Road ElementaryGrades: PK-5Distance: 1.4 mi
- 5/10Carroll MiddleGrades: 6-8Distance: 3.7 mi
- 6/10Sanderson HighGrades: 9-12Distance: 2.7 mi
Schools provided by the listing agent
- Elementary: Wake - Lynn Road
- Middle: Wake - Carroll
- High: Wake - Sanderson
Source: Doorify MLS. This data may not be complete. We recommend contacting the local school district to confirm school assignments for this home.
Get a cash offer in 3 minutes
Find out how much your home could sell for in as little as 3 minutes with a no-obligation cash offer.
Estimated market value$670,800
Get a cash offer in 3 minutes
Find out how much your home could sell for in as little as 3 minutes with a no-obligation cash offer.
Estimated market value
$670,800
