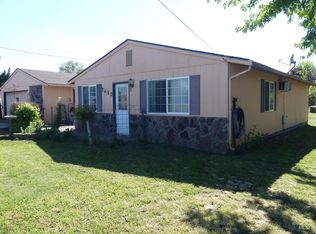Sold
$335,000
2646 Critchfield Rd, Clarkston, WA 99403
2beds
1baths
1,040sqft
Single Family Residence
Built in 1978
0.31 Acres Lot
$332,200 Zestimate®
$322/sqft
$1,572 Estimated rent
Home value
$332,200
Estimated sales range
Not available
$1,572/mo
Zestimate® history
Loading...
Owner options
Explore your selling options
What's special
Welcome to 2646 Critchfield Rd in beautiful Clarkston Washington! This move in ready home features 2 spacious bedrooms and 1 beautifully appointed bathroom, making it perfect for small families or those looking to downsize. As you step inside, you'll be greeted by stunning hardwood floors that flow seamlessly throughout the open floor plan, creating an inviting atmosphere. The large living room allows for both relaxation and entertaining. While the kitchen offers ample storage and functionality. Step out side to discover your own private oasis, complete with a relaxing hot tub under a covered back patio with privacy vinyl fencing and automatic sprinkler system for a low maintenance yard and RV parking. One of the standout features of this home is the 25x48 shop with a large loft for additional storage as well as 12 foot door for easy access and additional secure parking. Don’t miss the opportunity to make this delightful residence your own! Schedule your private showing today!
Zillow last checked: 8 hours ago
Listing updated: November 22, 2024 at 08:37pm
Listed by:
Witney Branting 208-791-6294,
Assist 2 Sell Discovery Real Estate
Bought with:
Pamela Roueche
Century 21 Price Right
Source: IMLS,MLS#: 98926694
Facts & features
Interior
Bedrooms & bathrooms
- Bedrooms: 2
- Bathrooms: 1
- Main level bathrooms: 1
- Main level bedrooms: 2
Primary bedroom
- Level: Main
Bedroom 2
- Level: Main
Kitchen
- Level: Main
Living room
- Level: Main
Heating
- Baseboard, Wood
Cooling
- Wall/Window Unit(s)
Appliances
- Included: Electric Water Heater, Dishwasher, Oven/Range Freestanding, Refrigerator, Washer, Dryer
Features
- Number of Baths Main Level: 1
- Has basement: No
- Has fireplace: Yes
- Fireplace features: Gas
Interior area
- Total structure area: 1,040
- Total interior livable area: 1,040 sqft
- Finished area above ground: 1,040
- Finished area below ground: 0
Property
Parking
- Total spaces: 1
- Parking features: Attached, RV Access/Parking
- Attached garage spaces: 1
Features
- Levels: One
- Patio & porch: Covered Patio/Deck
- Spa features: Heated
- Fencing: Partial,Vinyl,Wood
Lot
- Size: 0.31 Acres
- Dimensions: 160 x 90
- Features: 10000 SF - .49 AC, Garden, Auto Sprinkler System, Full Sprinkler System
Details
- Additional structures: Shed(s)
- Parcel number: 11820006300000000
Construction
Type & style
- Home type: SingleFamily
- Property subtype: Single Family Residence
Materials
- Vinyl Siding
- Foundation: Slab
- Roof: Metal
Condition
- Year built: 1978
Utilities & green energy
- Sewer: Septic Tank
- Water: Public
Community & neighborhood
Location
- Region: Clarkston
- Subdivision: Laurel
Other
Other facts
- Listing terms: Cash,Conventional,FHA,VA Loan
- Ownership: Fee Simple
- Road surface type: Paved
Price history
Price history is unavailable.
Public tax history
| Year | Property taxes | Tax assessment |
|---|---|---|
| 2023 | $2,429 +58.6% | $232,700 +68.4% |
| 2022 | $1,531 +0.3% | $138,200 |
| 2021 | $1,526 +4.7% | $138,200 |
Find assessor info on the county website
Neighborhood: 99403
Nearby schools
GreatSchools rating
- 5/10Heights Elementary SchoolGrades: K-6Distance: 0.9 mi
- 6/10Lincoln Middle SchoolGrades: 7-8Distance: 0.8 mi
- 5/10Charles Francis Adams High SchoolGrades: 9-12Distance: 3 mi
Schools provided by the listing agent
- Elementary: Heights (Clarkston)
- Middle: Lincoln (Clarkston)
- High: Clarkston
- District: Clarkston
Source: IMLS. This data may not be complete. We recommend contacting the local school district to confirm school assignments for this home.

Get pre-qualified for a loan
At Zillow Home Loans, we can pre-qualify you in as little as 5 minutes with no impact to your credit score.An equal housing lender. NMLS #10287.
