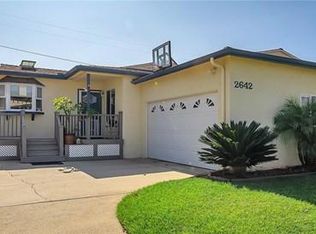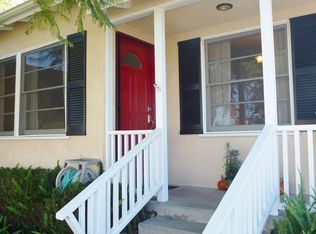Sold for $1,360,000 on 10/03/25
Listing Provided by:
Stephanie Hart DRE #01338444 310-918-6856,
Forecast Realty Inc.,
Roger Hart DRE #00625505 310-781-2000,
Forecast Realty Inc.
Bought with: Estate Properties
$1,360,000
2646 Grand Summit Rd, Torrance, CA 90505
3beds
1,536sqft
Single Family Residence
Built in 1954
5,186 Square Feet Lot
$1,352,500 Zestimate®
$885/sqft
$5,415 Estimated rent
Home value
$1,352,500
$1.28M - $1.42M
$5,415/mo
Zestimate® history
Loading...
Owner options
Explore your selling options
What's special
Everything you’ve been waiting for and more!
Welcome to this beautifully updated 3-bedroom, 3-bathroom home nestled in the highly desirable Victoria Knolls neighborhood.
The remodeled kitchen is a chef’s dream, featuring stone countertops, custom cabinetry, and high-end stainless-steel appliances. At the heart of the kitchen is a double oven range with 6 burners and a griddle, along with a convenient pot filler. Additional upgrades include a microwave drawer, vent system, and trash compactor. The spacious pantry offers custom pull-out drawers and built-in storage, making organization effortless and efficient.
An open floor plan flows effortlessly between the kitchen, dining area, living room, and den. Perfect for entertaining or relaxed everyday living. The living room features a cozy wood-burning fireplace, and the den opens directly to the backyard, creating seamless indoor-outdoor connectivity.
The primary suite is a private retreat with double-door entry, a walk-in closet, and sliding doors that lead out to the backyard and lanai. All three bedrooms have plush carpeting for added comfort, and each bathroom has been tastefully updated with timeless, neutral finishes ready for you to make your own.
A standout feature is the spacious laundry room, complete with a sink, built-in cabinetry, and a custom retractable hanging/drying rack, a rare and convenient touch that adds even more function to this well-thought-out home.
Outside, you’ll find a grassy front yard and a beautifully hardscaped backyard designed with entertaining in mind. Enjoy an outdoor kitchen with built-in BBQ and bar seating, plus an above-ground spa, perfect for relaxing at the end of the day. There’s also a bonus shed with A/C, ideal for a home office, studio, or creative escape (so much potential).
Additional highlights include recessed lighting, updated flooring, and central forced air cooling for year-round comfort. All of this, just minutes from shopping, dining, and everything the South Bay has to offer.
Zillow last checked: 8 hours ago
Listing updated: October 03, 2025 at 03:44pm
Listing Provided by:
Stephanie Hart DRE #01338444 310-918-6856,
Forecast Realty Inc.,
Roger Hart DRE #00625505 310-781-2000,
Forecast Realty Inc.
Bought with:
Sandy Bruce, DRE #01968444
Estate Properties
General Public
Pacific West Assn Of Realtors
Source: CRMLS,MLS#: SB25135512 Originating MLS: California Regional MLS
Originating MLS: California Regional MLS
Facts & features
Interior
Bedrooms & bathrooms
- Bedrooms: 3
- Bathrooms: 3
- Full bathrooms: 1
- 3/4 bathrooms: 2
- Main level bathrooms: 3
- Main level bedrooms: 3
Primary bedroom
- Features: Main Level Primary
Bedroom
- Features: All Bedrooms Down
Bedroom
- Features: Bedroom on Main Level
Bathroom
- Features: Bathtub, Full Bath on Main Level, Multiple Shower Heads, Stone Counters, Remodeled, Separate Shower, Walk-In Shower
Kitchen
- Features: Built-in Trash/Recycling, Kitchen Island, Kitchen/Family Room Combo, Stone Counters, Remodeled, Updated Kitchen, Walk-In Pantry
Other
- Features: Walk-In Closet(s)
Pantry
- Features: Walk-In Pantry
Heating
- Forced Air
Cooling
- Central Air
Appliances
- Included: Dishwasher, Gas Cooktop, Disposal, Gas Range, Microwave, Refrigerator, Trash Compactor, Vented Exhaust Fan, Water Heater, Dryer, Washer
- Laundry: Inside, Laundry Room
Features
- Breakfast Bar, Ceiling Fan(s), Eat-in Kitchen, Open Floorplan, Pantry, Stone Counters, Recessed Lighting, See Remarks, All Bedrooms Down, Bedroom on Main Level, Main Level Primary, Walk-In Pantry, Walk-In Closet(s)
- Flooring: Wood
- Windows: Blinds, Bay Window(s), Double Pane Windows, Drapes, Plantation Shutters
- Has fireplace: Yes
- Fireplace features: Living Room, Wood Burning
- Common walls with other units/homes: No Common Walls
Interior area
- Total interior livable area: 1,536 sqft
Property
Parking
- Total spaces: 2
- Parking features: Door-Single, Garage Faces Front, Garage, Garage Door Opener
- Attached garage spaces: 2
Accessibility
- Accessibility features: None
Features
- Levels: One
- Stories: 1
- Entry location: Front
- Patio & porch: Concrete, Front Porch, Lanai, Stone, See Remarks
- Exterior features: Lighting
- Pool features: None
- Has spa: Yes
- Spa features: Above Ground, Heated, Private
- Has view: Yes
- View description: None
Lot
- Size: 5,186 sqft
- Features: Front Yard, Lawn, Sprinkler System
Details
- Additional structures: Shed(s)
- Parcel number: 7536015016
- Zoning: TORR-LO
- Special conditions: Standard
Construction
Type & style
- Home type: SingleFamily
- Architectural style: Traditional
- Property subtype: Single Family Residence
Materials
- Stucco
Condition
- New construction: No
- Year built: 1954
Utilities & green energy
- Sewer: Public Sewer
- Water: Public
- Utilities for property: Electricity Connected, Natural Gas Connected, Sewer Connected, Water Connected
Community & neighborhood
Community
- Community features: Curbs, Gutter(s), Sidewalks
Location
- Region: Torrance
Other
Other facts
- Listing terms: Cash,Cash to New Loan
- Road surface type: Paved
Price history
| Date | Event | Price |
|---|---|---|
| 10/3/2025 | Sold | $1,360,000-1.4%$885/sqft |
Source: | ||
| 9/16/2025 | Pending sale | $1,380,000$898/sqft |
Source: | ||
| 9/2/2025 | Price change | $1,380,000-5.5%$898/sqft |
Source: | ||
| 7/17/2025 | Price change | $1,460,000-2.7%$951/sqft |
Source: | ||
| 6/19/2025 | Listed for sale | $1,500,000+250.5%$977/sqft |
Source: | ||
Public tax history
| Year | Property taxes | Tax assessment |
|---|---|---|
| 2025 | $11,963 +1.7% | $1,049,958 +2% |
| 2024 | $11,761 +1.9% | $1,029,371 +2% |
| 2023 | $11,541 +1.4% | $1,009,188 +2% |
Find assessor info on the county website
Neighborhood: Hillside
Nearby schools
GreatSchools rating
- 8/10Walteria Elementary SchoolGrades: K-5Distance: 1.2 mi
- 8/10Edward J. Richardson Middle SchoolGrades: 6-8Distance: 2.5 mi
- 10/10South High SchoolGrades: 9-12Distance: 2.4 mi
Get a cash offer in 3 minutes
Find out how much your home could sell for in as little as 3 minutes with a no-obligation cash offer.
Estimated market value
$1,352,500
Get a cash offer in 3 minutes
Find out how much your home could sell for in as little as 3 minutes with a no-obligation cash offer.
Estimated market value
$1,352,500

