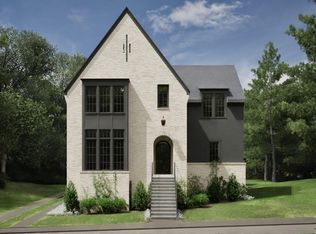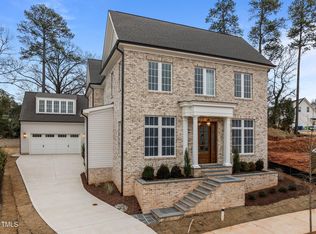Sold for $2,665,000
$2,665,000
2646 Marchmont St, Raleigh, NC 27608
5beds
5,552sqft
Single Family Residence, Residential
Built in 2024
0.25 Acres Lot
$2,649,900 Zestimate®
$480/sqft
$6,272 Estimated rent
Home value
$2,649,900
$2.52M - $2.78M
$6,272/mo
Zestimate® history
Loading...
Owner options
Explore your selling options
What's special
Move in ready home! Welcome to a masterfully crafted residence in the distinguished Budleigh East neighborhood of Raleigh, NC. This exquisite new construction, a winner in the 2024 Parade of Homes, spans over 5,000 square feet of meticulously designed living space with a first floor primary suite. Boasting 5 spacious bedrooms and 4.5 luxurious baths, this home seamlessly blends timeless Tudor charm with contemporary elegance. Inside, you'll find grand, traditional interiors that offer both sophistication and comfort. A standout feature of this property is the detached garage, which includes a thoughtfully designed guest suite above—a full kitchen, bedroom, and bath offer privacy and convenience. Beyond the allure of the home itself, the community ensures effortless living with comprehensive exterior landscaping services. Embrace a lifestyle of refined ease and unparalleled quality in this stunning residence.
Zillow last checked: 8 hours ago
Listing updated: October 28, 2025 at 12:17am
Listed by:
Elizabeth Cranfill 919-802-4574,
Insight Real Estate,
Anne Godwin 919-273-5051,
Insight Real Estate
Bought with:
Dora Patel, 272080
H Realty
Source: Doorify MLS,MLS#: 10045120
Facts & features
Interior
Bedrooms & bathrooms
- Bedrooms: 5
- Bathrooms: 5
- Full bathrooms: 4
- 1/2 bathrooms: 1
Heating
- Forced Air, Zoned
Cooling
- Dual, Zoned
Appliances
- Included: Bar Fridge, Built-In Refrigerator, Free-Standing Gas Range, Microwave, Range Hood, Self Cleaning Oven, Smart Appliance(s), Tankless Water Heater, Wine Refrigerator
- Laundry: Electric Dryer Hookup, Laundry Room, Main Level, Sink, Washer Hookup
Features
- Bar, Bathtub/Shower Combination, Beamed Ceilings, Bookcases, Built-in Features, Chandelier, Crown Molding, Double Vanity, Eat-in Kitchen, Entrance Foyer, High Ceilings, Kitchen Island, Kitchen/Dining Room Combination, Open Floorplan, Pantry, Master Downstairs, Quartz Counters, Separate Shower, Smooth Ceilings, Vaulted Ceiling(s), Walk-In Closet(s), Walk-In Shower, Wet Bar
- Flooring: Carpet, Hardwood, Tile
- Doors: Sliding Doors
- Basement: Crawl Space
- Number of fireplaces: 2
- Fireplace features: Family Room, Gas, Gas Log, Outside
- Common walls with other units/homes: No Common Walls, No One Above, No One Below
Interior area
- Total structure area: 5,552
- Total interior livable area: 5,552 sqft
- Finished area above ground: 5,552
- Finished area below ground: 0
Property
Parking
- Parking features: Concrete, Detached, Driveway, Garage, Garage Door Opener, Paved, Side By Side
- Garage spaces: 2
Features
- Levels: Two
- Stories: 2
- Patio & porch: Covered, Front Porch
- Exterior features: In Parade of Homes, Private Yard
- Has view: Yes
Lot
- Size: 0.25 Acres
- Features: Back Yard
Details
- Additional structures: Garage(s)
- Parcel number: 1705209425
- Special conditions: Standard
Construction
Type & style
- Home type: SingleFamily
- Architectural style: Traditional, Tudor
- Property subtype: Single Family Residence, Residential
Materials
- Brick, Fiber Cement
- Foundation: Brick/Mortar
- Roof: Shingle
Condition
- New construction: Yes
- Year built: 2024
- Major remodel year: 2024
Details
- Builder name: Legacy Custom Homes
Utilities & green energy
- Sewer: Public Sewer
- Water: Public
Community & neighborhood
Community
- Community features: Curbs, Park, Sidewalks, Street Lights
Location
- Region: Raleigh
- Subdivision: Budleigh East
HOA & financial
HOA
- Has HOA: Yes
- HOA fee: $274 monthly
- Amenities included: Landscaping, Maintenance Grounds, Management, Park
- Services included: Maintenance Grounds, Storm Water Maintenance
Other
Other facts
- Road surface type: Asphalt, Paved
Price history
| Date | Event | Price |
|---|---|---|
| 6/17/2025 | Sold | $2,665,000$480/sqft |
Source: | ||
| 5/15/2025 | Pending sale | $2,665,000$480/sqft |
Source: | ||
| 2/25/2025 | Price change | $2,665,000-9.2%$480/sqft |
Source: | ||
| 8/4/2024 | Listed for sale | $2,936,500$529/sqft |
Source: | ||
Public tax history
| Year | Property taxes | Tax assessment |
|---|---|---|
| 2025 | $22,337 +227.3% | $2,556,720 +225.4% |
| 2024 | $6,825 +150.4% | $785,800 +214.3% |
| 2023 | $2,725 | $250,000 |
Find assessor info on the county website
Neighborhood: Five Points
Nearby schools
GreatSchools rating
- 7/10Root Elementary SchoolGrades: PK-5Distance: 1 mi
- 6/10Oberlin Middle SchoolGrades: 6-8Distance: 0.4 mi
- 7/10Needham Broughton HighGrades: 9-12Distance: 1.5 mi
Schools provided by the listing agent
- Elementary: Wake - Root
- Middle: Wake - Oberlin
- High: Wake - Broughton
Source: Doorify MLS. This data may not be complete. We recommend contacting the local school district to confirm school assignments for this home.
Get a cash offer in 3 minutes
Find out how much your home could sell for in as little as 3 minutes with a no-obligation cash offer.
Estimated market value
$2,649,900

