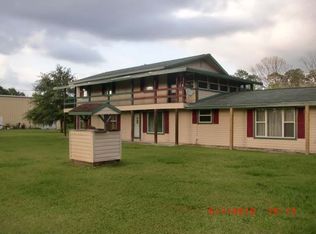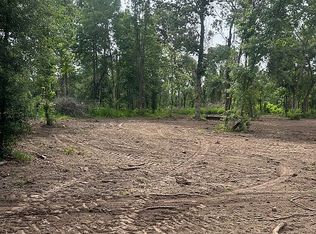Beautifully remodeled home with top end features sitting on nearly 1.5 acres in HJ ISD. This lot is open and quiet with no neighbors behind you. You can watch the sun come up over the tree line in the sunroom or on the back porch in the mornings. Open living room with vaulted ceilings and a brick fireplace with a cozy sunroom that allows lots of naturally light. The kitchen features ceiling height shaker style cabinets, ceramic farmhouse sink, high end gas range, and large island. The primary bathroom will make you say wow! Large walk-in shower with multiple shower heads, one being an overhead rainfall, multiple shower head faucet controls, double sink vanity, and walk-in closets. Lot of attention to the details in this one.. new windows, glass door knobs, wooden beams, and more! If you're looking for a like new home on over an acre in HJ ISD, this beautiful home is a must see!
This property is off market, which means it's not currently listed for sale or rent on Zillow. This may be different from what's available on other websites or public sources.


