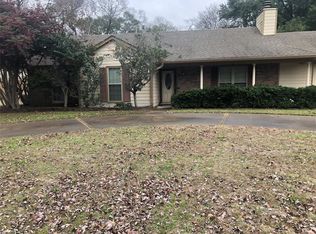Sold for $200,000
$200,000
2646 S Cobb Loop Rd, Millbrook, AL 36054
3beds
1,490sqft
Single Family Residence
Built in 1984
1.2 Acres Lot
$207,300 Zestimate®
$134/sqft
$1,647 Estimated rent
Home value
$207,300
$166,000 - $259,000
$1,647/mo
Zestimate® history
Loading...
Owner options
Explore your selling options
What's special
This all-brick home showcases a classic 1980's rancher floor plan, which means dinner parties are easy with a dining room and separate kitchen, giving you a chance to breathe -or nap- before having to do the dishes! (Midcentury modern lovers unite!) Then relax in the inviting living room, where a cozy gas log fireplace creates a warm ambiance for relaxed evenings flanked by large windows for plenty of natural light and views of the expansive back yard (Did we mention this home sits on over an acre lot, perfect for cultivating a lush garden to trying your hand at rearing quiet livestock. Two wired storage buildings add remarkable convenience, perfect for extra storage or creative spaces - he shed, she shed, everybody gets a shed!) With a split floor plan that places the master suite at one end and the secondary bedrooms on the opposite side, this home provides ultimate privacy and versatility for every lifestyle. And more.
Zillow last checked: 8 hours ago
Listing updated: July 23, 2025 at 05:48pm
Listed by:
Brandon Smith 205-582-0360,
RE/MAX Advantage
Bought with:
MLS Non-member Company
Birmingham Non-Member Office
Source: GALMLS,MLS#: 21412536
Facts & features
Interior
Bedrooms & bathrooms
- Bedrooms: 3
- Bathrooms: 2
- Full bathrooms: 2
Primary bedroom
- Level: First
Bedroom 1
- Level: First
Bedroom 2
- Level: First
Primary bathroom
- Level: First
Bathroom 1
- Level: First
Dining room
- Level: First
Kitchen
- Features: Laminate Counters, Eat-in Kitchen, Pantry
- Level: First
Living room
- Level: First
Basement
- Area: 0
Heating
- Central, Electric
Cooling
- Central Air, Ceiling Fan(s)
Appliances
- Included: Refrigerator, Stove-Electric, Electric Water Heater
- Laundry: Electric Dryer Hookup, Washer Hookup, Main Level, Laundry Room, Laundry (ROOM), Yes
Features
- None, Crown Molding, Walk-In Closet(s)
- Flooring: Carpet, Parquet, Vinyl
- Doors: Storm Door(s)
- Windows: Window Treatments
- Attic: Pull Down Stairs,Yes
- Number of fireplaces: 1
- Fireplace features: Brick (FIREPL), Gas Log, Living Room, Gas
Interior area
- Total interior livable area: 1,490 sqft
- Finished area above ground: 1,490
- Finished area below ground: 0
Property
Parking
- Total spaces: 1
- Parking features: Driveway
- Carport spaces: 1
- Has uncovered spaces: Yes
Accessibility
- Accessibility features: Support Rails
Features
- Levels: One
- Stories: 1
- Patio & porch: Open (PATIO), Patio
- Pool features: None
- Has view: Yes
- View description: None
- Waterfront features: No
Lot
- Size: 1.20 Acres
- Features: Cul-De-Sac, Subdivision
Details
- Additional structures: Workshop
- Parcel number: 2603080001039.017
- Special conditions: N/A
Construction
Type & style
- Home type: SingleFamily
- Property subtype: Single Family Residence
Materials
- Brick
- Foundation: Slab
Condition
- Year built: 1984
Utilities & green energy
- Sewer: Septic Tank
- Water: Public
Community & neighborhood
Location
- Region: Millbrook
- Subdivision: None
Other
Other facts
- Price range: $200K - $200K
- Road surface type: Paved
Price history
| Date | Event | Price |
|---|---|---|
| 7/22/2025 | Sold | $200,000+0.6%$134/sqft |
Source: | ||
| 5/19/2025 | Contingent | $198,900$133/sqft |
Source: | ||
| 5/14/2025 | Price change | $198,900-2.3%$133/sqft |
Source: | ||
| 4/18/2025 | Price change | $203,500-2.1%$137/sqft |
Source: | ||
| 4/5/2025 | Listed for sale | $207,900$140/sqft |
Source: | ||
Public tax history
| Year | Property taxes | Tax assessment |
|---|---|---|
| 2025 | -- | $14,840 |
| 2024 | -- | $14,840 |
| 2023 | -- | $14,840 +26% |
Find assessor info on the county website
Neighborhood: 36054
Nearby schools
GreatSchools rating
- 5/10Millbrook Middle Jr High SchoolGrades: 5-8Distance: 2.5 mi
- 5/10Stanhope Elmore High SchoolGrades: 9-12Distance: 2.3 mi
- 10/10Coosada Elementary SchoolGrades: PK-2Distance: 3.4 mi
Schools provided by the listing agent
- Elementary: Coosada
- Middle: Millbrook
- High: Stanhope Elmore
Source: GALMLS. This data may not be complete. We recommend contacting the local school district to confirm school assignments for this home.

Get pre-qualified for a loan
At Zillow Home Loans, we can pre-qualify you in as little as 5 minutes with no impact to your credit score.An equal housing lender. NMLS #10287.
