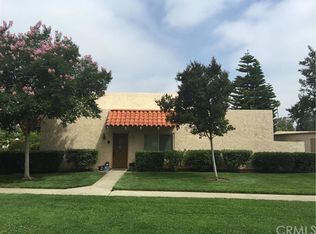Sold for $550,000 on 10/29/25
Listing Provided by:
KEDRIC WELLS DRE #01210019 951-334-1705,
WESTCOE REALTORS INC
Bought with: COMPASS
$550,000
2646 Shamblin Ct, Riverside, CA 92504
3beds
1,944sqft
Condominium
Built in 1974
-- sqft lot
$548,100 Zestimate®
$283/sqft
$3,021 Estimated rent
Home value
$548,100
$499,000 - $603,000
$3,021/mo
Zestimate® history
Loading...
Owner options
Explore your selling options
What's special
Price Improvement!!! Renovated Condo in Prime Riverside Location!
Welcome to 2646 Shamblin Ct, a beautifully updated condo in the highly desirable Park Granada community!
This spacious 1,944 sq. ft. home features 3 large bedrooms, 2.5 baths, a huge updated kitchen, separate laundry room, and an expansive family room downstairs. Upstairs, enjoy three oversized bedrooms with views—renovated within the last five years!
The community offers three pools, lush landscaping, and unbeatable convenience—Location, Location, Location! Plus, a detached two-car garage adds extra value.
You’ll love this home—let’s schedule your tour today!
Zillow last checked: 8 hours ago
Listing updated: October 31, 2025 at 01:03pm
Listing Provided by:
KEDRIC WELLS DRE #01210019 951-334-1705,
WESTCOE REALTORS INC
Bought with:
GARY BOTTOM, DRE #01373459
COMPASS
Source: CRMLS,MLS#: IV25149464 Originating MLS: California Regional MLS
Originating MLS: California Regional MLS
Facts & features
Interior
Bedrooms & bathrooms
- Bedrooms: 3
- Bathrooms: 3
- Full bathrooms: 2
- 1/2 bathrooms: 1
- Main level bathrooms: 1
Bedroom
- Features: All Bedrooms Up
Bathroom
- Features: Bathroom Exhaust Fan, Tub Shower
Kitchen
- Features: Granite Counters, Kitchen Island
Heating
- Central, Electric
Cooling
- Central Air, Electric
Appliances
- Included: Dishwasher, Electric Oven, Electric Range, Electric Water Heater, Disposal, Range Hood, Water Heater
- Laundry: Washer Hookup, Electric Dryer Hookup, Inside, Laundry Room
Features
- Balcony, Ceiling Fan(s), Eat-in Kitchen, Granite Counters, High Ceilings, Open Floorplan, Two Story Ceilings, All Bedrooms Up
- Flooring: Laminate
- Has fireplace: Yes
- Fireplace features: Family Room, Wood Burning
- Common walls with other units/homes: No Common Walls
Interior area
- Total interior livable area: 1,944 sqft
Property
Parking
- Total spaces: 2
- Parking features: Garage, On Site
- Garage spaces: 2
Features
- Levels: Two
- Stories: 2
- Entry location: 1
- Pool features: Community, In Ground, Association
- Has spa: Yes
- Spa features: Association, Community, In Ground
- Has view: Yes
- View description: City Lights, Neighborhood, Pool
Lot
- Features: 0-1 Unit/Acre, Level
Details
- Parcel number: 235150023
- Special conditions: Standard
Construction
Type & style
- Home type: Condo
- Architectural style: Spanish
- Property subtype: Condominium
Materials
- Concrete
- Foundation: Slab
- Roof: Spanish Tile
Condition
- Updated/Remodeled
- New construction: No
- Year built: 1974
Utilities & green energy
- Sewer: Public Sewer
- Water: Public
- Utilities for property: Cable Available, Electricity Available, Electricity Connected, Natural Gas Not Available, Sewer Connected
Community & neighborhood
Security
- Security features: Security Gate
Community
- Community features: Curbs, Pool
Location
- Region: Riverside
HOA & financial
HOA
- Has HOA: Yes
- HOA fee: $410 monthly
- Amenities included: Call for Rules, Maintenance Grounds, Insurance, Pool, Spa/Hot Tub
- Association name: PARK GRANADA
- Association phone: 951-682-5454
Other
Other facts
- Listing terms: Cash,Cash to New Loan,Conventional,Submit
- Road surface type: Gravel
Price history
| Date | Event | Price |
|---|---|---|
| 10/29/2025 | Sold | $550,000-2.6%$283/sqft |
Source: | ||
| 9/30/2025 | Pending sale | $564,900$291/sqft |
Source: | ||
| 8/7/2025 | Price change | $564,900-1.7%$291/sqft |
Source: | ||
| 7/5/2025 | Listed for sale | $574,900+85.5%$296/sqft |
Source: | ||
| 6/1/2020 | Sold | $310,000-3.1%$159/sqft |
Source: | ||
Public tax history
| Year | Property taxes | Tax assessment |
|---|---|---|
| 2025 | $3,742 +3.4% | $339,024 +2% |
| 2024 | $3,618 +0.5% | $332,377 +2% |
| 2023 | $3,601 +1.9% | $325,861 +2% |
Find assessor info on the county website
Neighborhood: Hawarden Hills
Nearby schools
GreatSchools rating
- 3/10Washington Elementary SchoolGrades: K-6Distance: 0.4 mi
- 3/10Matthew Gage Middle SchoolGrades: 7-8Distance: 0.8 mi
- 7/10Polytechnic High SchoolGrades: 9-12Distance: 1.8 mi
Schools provided by the listing agent
- High: Polytechnic
Source: CRMLS. This data may not be complete. We recommend contacting the local school district to confirm school assignments for this home.
Get a cash offer in 3 minutes
Find out how much your home could sell for in as little as 3 minutes with a no-obligation cash offer.
Estimated market value
$548,100
Get a cash offer in 3 minutes
Find out how much your home could sell for in as little as 3 minutes with a no-obligation cash offer.
Estimated market value
$548,100
