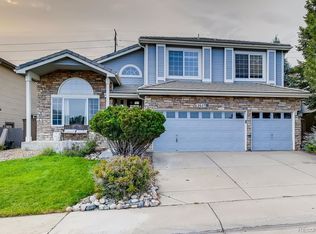Spectacular 5 bed, 4 bath single family home surrounded by open space! This beautiful property provides desirable features such as a formal dining room and a main floor bedroom functional as a home office, yet luxury upgrades including a double-sided fireplace in the master bath and an in-wall 7 channel surround sound entertainment system complete the home. The spacious eat-in kitchen has a dual oven and a 5 burner gas cooktop which overlooks the family room and back patio. Ascend to the second level to discover an open loft which creates privacy by separating the master from the remaining three bedrooms. The palatial master offers a 5 piece bath and large walk in closet, with two additional bathrooms on this level as well. The basement provides great entertainment with a home theater, bar and billiards room, while the unfinished area allows for ample storage. Enjoy unspoiled mountain sunsets from your back patio, or stroll over to iconic Chatfield State Park for endless outdoor activities. Located close to shopping, restaurants, UC Health and Children's and minutes from the foothills, come discover quintessential Colorado!
This property is off market, which means it's not currently listed for sale or rent on Zillow. This may be different from what's available on other websites or public sources.
