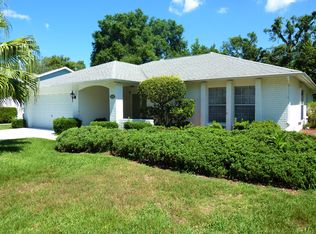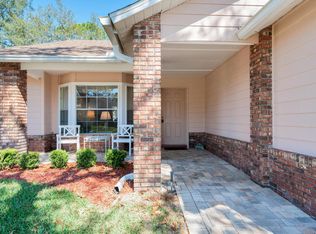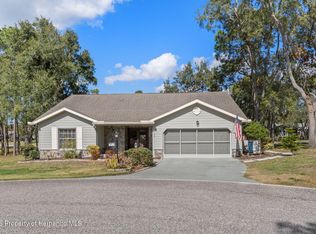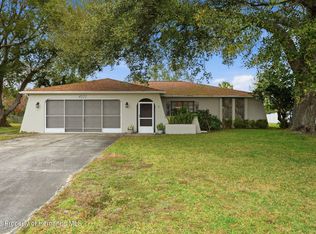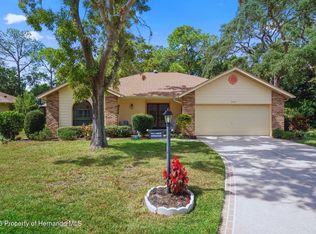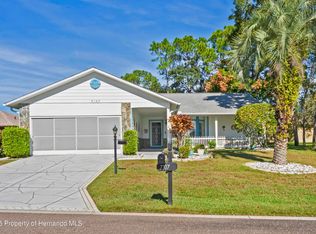Beautiful Home in Award-Winning Timber Pines
This charming, beautifully maintained home offers exceptional curb appeal and an inviting front porch. Step inside to a tastefully appointed living and dining area with crown molding and plantation shutters throughout. The front window nook features a built-in window seat with extra storage, and the home showcases gorgeous vinyl plank flooring.
The spacious kitchen provides plentiful cabinets and counter space, opening to a bright breakfast nook overlooking the landscaped backyard. The kitchen flows into a large family room and enclosed lanai—perfect for relaxing or entertaining. Step outside to the brick-paver patio with a sunken hot tub, set in a private, peaceful setting.
The primary suite features two walk-in closets and a newly remodeled bath with walk-in shower and dual sinks. The comfortable guest bedroom offers an expansive closet, and the guest bath includes a new vanity and tub/shower combination. The laundry room with storage closets leads to a two-car garage with built-in cabinetry. NEW ROOF 2024!!!!
Extras include: Golf cart and furnishings—sold turnkey, with some items excluded (see list).
Reside in one of Florida's premier active adult communities with access to four golf courses, tennis and pickleball courts, clubhouse, fitness center, pools, full-service restaurant, Dog park, 24 hour security, gated and guarded, Performing Arts Center, Resident Activity Center, 2 Geothermal Pools, Billiards Center, Wood Shop, Arts and Crafts room, and over 100 social clubs,so many Activities!! Spectrum Cable TV, 2 Boxes, and highest speed internet included in HOA. 📍 Don't miss your chance to make this home your own in Timber Pines—where comfort meets community. Schedule your private tour today!
Pending
Price cut: $10K (12/10)
$349,900
2647 Royal Ridge Dr, Spring Hill, FL 34606
2beds
2,172sqft
Est.:
Single Family Residence
Built in 1987
8,712 Square Feet Lot
$333,600 Zestimate®
$161/sqft
$332/mo HOA
What's special
Enclosed lanaiSunken hot tubComfortable guest bedroomNewly remodeled bathLarge family roomPrivate peaceful settingBright breakfast nook
- 96 days |
- 187 |
- 2 |
Zillow last checked: 8 hours ago
Listing updated: January 02, 2026 at 12:44pm
Listed by:
Anita Rybarczyk 352-572-7912,
REMAX Alliance Group
Source: HCMLS,MLS#: 2256298
Facts & features
Interior
Bedrooms & bathrooms
- Bedrooms: 2
- Bathrooms: 2
- Full bathrooms: 2
Heating
- Central, Electric
Cooling
- Central Air
Appliances
- Included: Dishwasher, Dryer, Electric Range, Electric Water Heater, Microwave, Refrigerator, Washer
- Laundry: Electric Dryer Hookup, In Unit, Washer Hookup
Features
- Ceiling Fan(s), Double Vanity, Eat-in Kitchen, Pantry, Primary Bathroom - Shower No Tub, Master Downstairs, Split Bedrooms, Vaulted Ceiling(s), Walk-In Closet(s)
- Flooring: Laminate, Tile
- Has fireplace: No
Interior area
- Total structure area: 2,172
- Total interior livable area: 2,172 sqft
Property
Parking
- Total spaces: 2
- Parking features: Garage, Garage Door Opener
- Garage spaces: 2
Features
- Levels: One
- Stories: 1
- Patio & porch: Front Porch, Patio
Lot
- Size: 8,712 Square Feet
- Features: Sprinklers In Front, Sprinklers In Rear
Details
- Parcel number: R21 223 17 6112 0000 0180
- Zoning: PDP
- Zoning description: PUD
- Special conditions: Standard
Construction
Type & style
- Home type: SingleFamily
- Architectural style: Contemporary
- Property subtype: Single Family Residence
Materials
- Block, Concrete, Stucco
- Roof: Shingle
Condition
- Updated/Remodeled
- New construction: No
- Year built: 1987
Utilities & green energy
- Sewer: Public Sewer
- Water: Public
- Utilities for property: Cable Connected, Electricity Connected, Natural Gas Not Available, Sewer Connected, Water Connected
Community & HOA
Community
- Security: Gated with Guard
- Senior community: Yes
- Subdivision: Timber Pines Tr 11 Un 2
HOA
- Has HOA: Yes
- Amenities included: Basketball Court, Cable TV, Clubhouse, Dog Park, Fitness Center, Gated, Golf Course, Pickleball, Pool, RV/Boat Storage, Security, Shuffleboard Court, Spa/Hot Tub, Tennis Court(s)
- Services included: Cable TV, Internet, Security
- HOA fee: $332 monthly
Location
- Region: Spring Hill
Financial & listing details
- Price per square foot: $161/sqft
- Tax assessed value: $305,966
- Annual tax amount: $4,688
- Date on market: 10/23/2025
- Listing terms: Cash,Conventional
- Electric utility on property: Yes
- Road surface type: Paved
Estimated market value
$333,600
$317,000 - $350,000
$2,083/mo
Price history
Price history
| Date | Event | Price |
|---|---|---|
| 1/2/2026 | Pending sale | $349,900$161/sqft |
Source: | ||
| 12/10/2025 | Price change | $349,900-2.8%$161/sqft |
Source: | ||
| 10/23/2025 | Listed for sale | $359,900-9.8%$166/sqft |
Source: | ||
| 9/1/2025 | Listing removed | $399,000$184/sqft |
Source: | ||
| 7/24/2025 | Listed for sale | $399,000$184/sqft |
Source: | ||
Public tax history
Public tax history
| Year | Property taxes | Tax assessment |
|---|---|---|
| 2024 | $4,730 +4.8% | $249,893 +10% |
| 2023 | $4,515 +8.8% | $227,175 +10% |
| 2022 | $4,152 +13.2% | $206,523 +10% |
Find assessor info on the county website
BuyAbility℠ payment
Est. payment
$2,574/mo
Principal & interest
$1680
Property taxes
$440
Other costs
$454
Climate risks
Neighborhood: Timber Pines
Nearby schools
GreatSchools rating
- 2/10Deltona Elementary SchoolGrades: PK-5Distance: 1.3 mi
- 4/10Fox Chapel Middle SchoolGrades: 6-8Distance: 3.2 mi
- 3/10Weeki Wachee High SchoolGrades: 9-12Distance: 9 mi
- Loading
