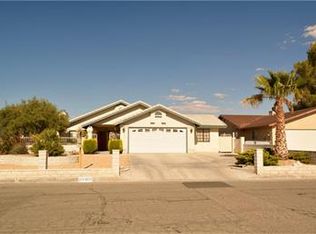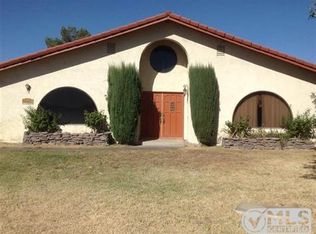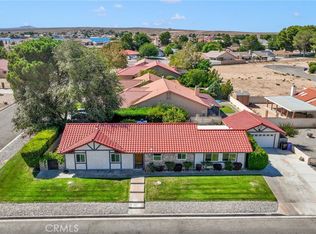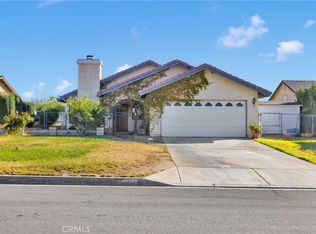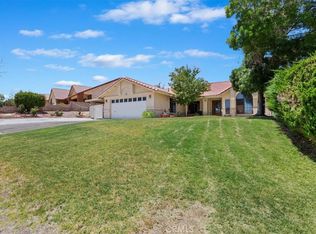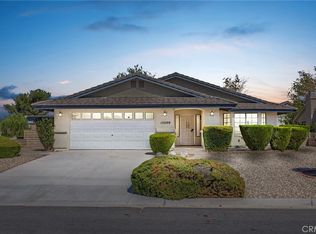***Live the elevated life in Silver Lakes, where every day feels like a getaway! This gorgeous residence resides in the community of Silver Lakes which features the 27-hole championship golf course, access to community lakes, tennis courts, parks, and miles of walking trails — all within a non-gated, family-friendly setting***Step inside to a bright and open layout, well maintained great for living and entertaining*** The oversized backyard with upstairs balcony provides space for outdoor living and stunning sunsets*** Close to shopping, dining, and all the conveniences of the High Desert, this is your chance to claim a beloved lifestyle in a highly sought-after community***
Under contract
Listing Provided by:
Kimberly Jarrard DRE #01840446 760-887-1122,
RE/MAX FREEDOM
$329,900
26489 Blue Water Rd, Helendale, CA 92342
4beds
1,626sqft
Est.:
Single Family Residence
Built in 1987
7,800 Square Feet Lot
$328,300 Zestimate®
$203/sqft
$235/mo HOA
What's special
- 42 days |
- 863 |
- 38 |
Zillow last checked: 8 hours ago
Listing updated: February 10, 2026 at 02:38pm
Listing Provided by:
Kimberly Jarrard DRE #01840446 760-887-1122,
RE/MAX FREEDOM
Source: CRMLS,MLS#: HD25278003 Originating MLS: California Regional MLS
Originating MLS: California Regional MLS
Facts & features
Interior
Bedrooms & bathrooms
- Bedrooms: 4
- Bathrooms: 2
- Full bathrooms: 2
- Main level bathrooms: 2
- Main level bedrooms: 4
Rooms
- Room types: Bedroom, Dining Room
Bedroom
- Features: All Bedrooms Down
Bathroom
- Features: Dual Sinks, Soaking Tub, Walk-In Shower
Heating
- Central
Cooling
- Central Air
Appliances
- Included: Dishwasher, Gas Cooktop, Gas Oven, Refrigerator
- Laundry: See Remarks
Features
- Separate/Formal Dining Room, All Bedrooms Down
- Flooring: Carpet, See Remarks
- Has fireplace: Yes
- Fireplace features: Living Room
- Common walls with other units/homes: No Common Walls
Interior area
- Total interior livable area: 1,626 sqft
Property
Parking
- Total spaces: 7
- Parking features: Door-Multi, Direct Access, Driveway, Garage
- Attached garage spaces: 2
- Uncovered spaces: 5
Accessibility
- Accessibility features: Safe Emergency Egress from Home
Features
- Levels: One
- Stories: 1
- Entry location: 1
- Patio & porch: Patio, Porch
- Pool features: Association, Community
- Has spa: Yes
- Spa features: Association, Community
- Fencing: Block,Chain Link
- Has view: Yes
- View description: Mountain(s), Neighborhood
Lot
- Size: 7,800 Square Feet
- Features: 0-1 Unit/Acre
Details
- Parcel number: 0467302130000
- Special conditions: Standard
- Horse amenities: Riding Trail
Construction
Type & style
- Home type: SingleFamily
- Property subtype: Single Family Residence
Materials
- Roof: Tile
Condition
- New construction: No
- Year built: 1987
Utilities & green energy
- Sewer: Public Sewer
- Water: Public
- Utilities for property: Electricity Connected, Natural Gas Available, Phone Available, Sewer Connected, Water Connected
Community & HOA
Community
- Features: Curbs, Fishing, Golf, Hiking, Horse Trails, Street Lights, Suburban, Sidewalks, Pool
- Security: Carbon Monoxide Detector(s), Smoke Detector(s)
HOA
- Has HOA: Yes
- HOA fee: $235 monthly
Location
- Region: Helendale
Financial & listing details
- Price per square foot: $203/sqft
- Date on market: 1/12/2026
- Cumulative days on market: 43 days
- Listing terms: Cash,Conventional,Contract,Submit,VA Loan
- Road surface type: Paved
Estimated market value
$328,300
$312,000 - $345,000
$2,155/mo
Price history
Price history
| Date | Event | Price |
|---|---|---|
| 2/10/2026 | Contingent | $329,900$203/sqft |
Source: | ||
| 1/13/2026 | Listed for sale | $329,900$203/sqft |
Source: | ||
Public tax history
Public tax history
Tax history is unavailable.BuyAbility℠ payment
Est. payment
$2,067/mo
Principal & interest
$1521
Property taxes
$311
HOA Fees
$235
Climate risks
Neighborhood: 92342
Nearby schools
GreatSchools rating
- 6/10Helendale Elementary SchoolGrades: K-6Distance: 1.1 mi
- 2/10Riverview Middle SchoolGrades: 7-8Distance: 0.9 mi
- 3/10Adelanto High SchoolGrades: 9-12Distance: 15 mi
