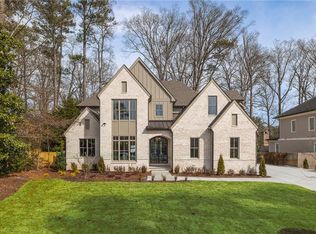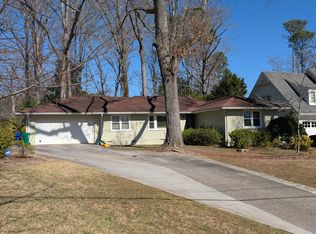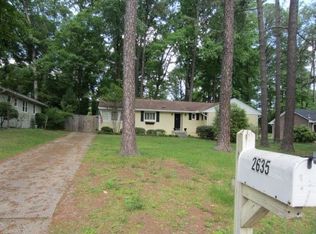Grand Pristine 2015 "Front Porch Craftsman" Located On Ashford Park's Most Sought After Street! You Must See The Finishes And Like-New Condition. Featuring An Ideal Floor Plan W/ Kitchen Open To Living Area, A Chef's Kitchen W/ Thermador Appliances And Massive Upper Level W/ 5 Bedrooms - Each With Private Bath. The Generous Master Ste Has a Fireside Sitting Rm + Spa-Like Mstr Bath. Also: Huge Unfinished Walk-Out Terrace Level To Mostly Flat HUGE Fenced Backyard. LARGE .40 Acre Lot! 3 Car Garage! The Front Porch Lifestyle On This Quiet Neighborly Street Is Very Special.
This property is off market, which means it's not currently listed for sale or rent on Zillow. This may be different from what's available on other websites or public sources.


