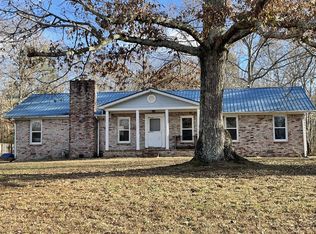Closed
$440,000
2649 Cat Creek Rd, Manchester, TN 37355
3beds
1,839sqft
Single Family Residence, Residential
Built in 1978
3.06 Acres Lot
$434,200 Zestimate®
$239/sqft
$1,731 Estimated rent
Home value
$434,200
$404,000 - $465,000
$1,731/mo
Zestimate® history
Loading...
Owner options
Explore your selling options
What's special
Nestled on 3 acres, this beautifully renovated home blends modern comfort with timeless charm. From the moment you arrive, you're welcomed by wide open space, quiet surroundings, and a sense of calm that feels like home.
Step inside to a bright, open-concept layout filled with natural light and designed for effortless everyday living.
The kitchen shines with all-new stainless steel appliances, stylish finishes, and seamless flow into the living area-complete with a cozy, updated fireplace. Both bathrooms have been completely redone with fresh, modern touches, and every corner of the home reflects thoughtful upgrades. Outside, there are 3 detached shops for tools, hobbies, or equipment. The 2 shops in the front have electricity and are equipped with compressed air. Whether you're enjoying morning coffee with a view or hosting friends in the spacious interior, this home offers the lifestyle you've been looking for! There is an additional soil site in the back with a separate septic tank. Electricity is already in place and ready for your mega shop, in law suite or income property. The home can also be serviced by the Manchester water dept if buyer wishes to use public water. 1% of purchase price towards closing costs or rate buy down with preferred lender.
Zillow last checked: 8 hours ago
Listing updated: October 02, 2025 at 01:21pm
Listing Provided by:
George W. Weeks 615-948-4098,
Team George Weeks Real Estate, LLC
Bought with:
Natalia Tolstova, 379564
C & R Realty Group, Inc.
Source: RealTracs MLS as distributed by MLS GRID,MLS#: 2970295
Facts & features
Interior
Bedrooms & bathrooms
- Bedrooms: 3
- Bathrooms: 2
- Full bathrooms: 2
- Main level bedrooms: 3
Bedroom 1
- Features: Full Bath
- Level: Full Bath
- Area: 180 Square Feet
- Dimensions: 12x15
Bedroom 2
- Area: 156 Square Feet
- Dimensions: 12x13
Bedroom 3
- Area: 132 Square Feet
- Dimensions: 11x12
Primary bathroom
- Features: Ceramic
- Level: Ceramic
Dining room
- Features: Separate
- Level: Separate
Kitchen
- Area: 228 Square Feet
- Dimensions: 12x19
Living room
- Area: 432 Square Feet
- Dimensions: 16x27
Heating
- Central
Cooling
- Central Air, Electric
Appliances
- Included: Electric Oven, Cooktop, Dishwasher, Microwave, Refrigerator, Stainless Steel Appliance(s)
- Laundry: Electric Dryer Hookup, Washer Hookup
Features
- Built-in Features, Ceiling Fan(s), Extra Closets, Open Floorplan
- Flooring: Vinyl
- Basement: None
- Number of fireplaces: 1
- Fireplace features: Electric
Interior area
- Total structure area: 1,839
- Total interior livable area: 1,839 sqft
- Finished area above ground: 1,839
Property
Parking
- Total spaces: 3
- Parking features: Attached, Detached, Asphalt, Driveway
- Attached garage spaces: 2
- Carport spaces: 1
- Covered spaces: 3
- Has uncovered spaces: Yes
Features
- Levels: One
- Stories: 1
- Patio & porch: Patio, Covered, Porch
- Waterfront features: Creek
Lot
- Size: 3.06 Acres
- Features: Level
- Topography: Level
Details
- Additional structures: Storage
- Parcel number: 093 01609 000
- Special conditions: Standard
Construction
Type & style
- Home type: SingleFamily
- Architectural style: Ranch
- Property subtype: Single Family Residence, Residential
Materials
- Brick, Vinyl Siding
- Roof: Shingle
Condition
- New construction: No
- Year built: 1978
Utilities & green energy
- Sewer: Septic Tank
- Water: Well
- Utilities for property: Electricity Available
Green energy
- Energy efficient items: Windows
Community & neighborhood
Security
- Security features: Fire Alarm
Location
- Region: Manchester
Price history
| Date | Event | Price |
|---|---|---|
| 10/2/2025 | Pending sale | $448,000+1.8%$244/sqft |
Source: | ||
| 10/1/2025 | Sold | $440,000-1.8%$239/sqft |
Source: | ||
| 8/13/2025 | Contingent | $448,000$244/sqft |
Source: | ||
| 8/8/2025 | Listed for sale | $448,000+382.6%$244/sqft |
Source: | ||
| 2/22/2001 | Sold | $92,825+0.9%$50/sqft |
Source: Public Record Report a problem | ||
Public tax history
| Year | Property taxes | Tax assessment |
|---|---|---|
| 2024 | $1,084 | $46,500 |
| 2023 | $1,084 | $46,500 |
| 2022 | $1,084 +3.5% | $46,500 +30.3% |
Find assessor info on the county website
Neighborhood: 37355
Nearby schools
GreatSchools rating
- 4/10Hickerson Elementary SchoolGrades: PK-5Distance: 2.8 mi
- 5/10Coffee County Middle SchoolGrades: 6-8Distance: 6.6 mi
- 6/10Coffee County Central High SchoolGrades: 9-12Distance: 1.6 mi
Schools provided by the listing agent
- Elementary: Hickerson Elementary
- Middle: Coffee County Middle School
- High: Coffee County Central High School
Source: RealTracs MLS as distributed by MLS GRID. This data may not be complete. We recommend contacting the local school district to confirm school assignments for this home.

Get pre-qualified for a loan
At Zillow Home Loans, we can pre-qualify you in as little as 5 minutes with no impact to your credit score.An equal housing lender. NMLS #10287.
