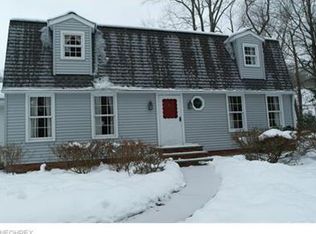Sold for $625,000
$625,000
2649 Dodd Rd, Willoughby, OH 44094
5beds
3,246sqft
Single Family Residence
Built in 1995
2.37 Acres Lot
$710,000 Zestimate®
$193/sqft
$4,722 Estimated rent
Home value
$710,000
$653,000 - $774,000
$4,722/mo
Zestimate® history
Loading...
Owner options
Explore your selling options
What's special
As you drive down the picturesque Dodd Rd, you approach a bridge that crosses the Chagrin River. Directly before this bridge you turn into your own private drive, leading back to a magnificent piece of property with a nearly 3200SF Ranch home; the property is simply known as "The River." Quintessentially named after the properties best feature, this home sits on the Chagrin River, but is OUTSIDE of the flood zone! As you step inside this home, you find amazing view of nature and river; coupled with so many options of what to do with the inside of the home. The first floor features a great room, large kitchen, 2 bedrooms that share a full bath + a master suite complete with fireplace, walk in closet and a master bath. If you haven't gotten enough of the views, you also have a sunroom with the best views in the house! If this isn't enough, the full walkout lower level is finished and can be a teen suite, in-law suite, or just additional living space! The lower level has been completely remodeled and features a brand new kitchen complete with granite counters and stainless appliances. All of the flooring has been replaced. The full bath has new amenities and the 2 bedrooms are generously sized. This home has everything you could possibly want in a home. From sweeping views, to the ability to have a full in-law suite with private entrance. Form meets function; style and nature collide in this remarkable property. Will "The River" be your next home? Step inside and find out!
Zillow last checked: 8 hours ago
Listing updated: June 06, 2025 at 12:42pm
Listing Provided by:
Mark J Baughman mbaughman@remax.net440-487-3448,
RE/MAX Traditions,
Mark Schecter 216-215-6118,
RE/MAX Traditions
Bought with:
Sonja M Siebert, 2017002277
Keller Williams Greater Cleveland Northeast
Source: MLS Now,MLS#: 5105793 Originating MLS: Akron Cleveland Association of REALTORS
Originating MLS: Akron Cleveland Association of REALTORS
Facts & features
Interior
Bedrooms & bathrooms
- Bedrooms: 5
- Bathrooms: 4
- Full bathrooms: 3
- 1/2 bathrooms: 1
- Main level bathrooms: 3
- Main level bedrooms: 3
Primary bedroom
- Level: First
- Dimensions: 17 x 14
Bedroom
- Level: First
- Dimensions: 13 x 14
Bedroom
- Level: First
- Dimensions: 12 x 12
Bedroom
- Level: Lower
- Dimensions: 13 x 12
Bedroom
- Level: Lower
- Dimensions: 10 x 15
Primary bathroom
- Level: First
- Dimensions: 12 x 11
Dining room
- Level: First
- Dimensions: 12 x 12
Eat in kitchen
- Level: First
- Dimensions: 12 x 8
Family room
- Level: Lower
- Dimensions: 20 x 14
Kitchen
- Level: Lower
- Dimensions: 8 x 9
Kitchen
- Level: First
- Dimensions: 12 x 14
Living room
- Level: First
- Dimensions: 24 x 14
Sunroom
- Level: First
- Dimensions: 12 x 12
Utility room
- Level: Lower
- Dimensions: 46 x 23
Heating
- Forced Air, Fireplace(s)
Cooling
- Central Air
Appliances
- Included: Cooktop, Dryer, Dishwasher, Microwave, Range, Refrigerator, Washer
Features
- Basement: Exterior Entry,Full,Finished,Storage Space,Walk-Out Access
- Number of fireplaces: 2
- Fireplace features: Bedroom, Family Room, Gas
Interior area
- Total structure area: 3,246
- Total interior livable area: 3,246 sqft
- Finished area above ground: 2,152
- Finished area below ground: 1,094
Property
Parking
- Total spaces: 3
- Parking features: Attached, Direct Access, Garage
- Attached garage spaces: 3
Features
- Levels: One
- Stories: 1
- Patio & porch: Covered, Deck, Enclosed, Front Porch, Patio, Porch, Screened
- Exterior features: Private Yard
- Has view: Yes
- View description: River
- Has water view: Yes
- Water view: River
- Waterfront features: River Front, Waterfront
- Frontage type: River
Lot
- Size: 2.37 Acres
- Features: Private, Secluded, Views, Wooded, Waterfront
Details
- Parcel number: 31A009F000040
Construction
Type & style
- Home type: SingleFamily
- Architectural style: Ranch
- Property subtype: Single Family Residence
Materials
- Brick
- Roof: Asphalt,Fiberglass
Condition
- Year built: 1995
Details
- Warranty included: Yes
Utilities & green energy
- Sewer: Septic Tank
- Water: Public
Community & neighborhood
Location
- Region: Willoughby
- Subdivision: Township/Willoughby Hills 05
Other
Other facts
- Listing terms: Cash,Conventional
Price history
| Date | Event | Price |
|---|---|---|
| 6/6/2025 | Sold | $625,000-10.7%$193/sqft |
Source: | ||
| 4/23/2025 | Pending sale | $700,000$216/sqft |
Source: | ||
| 4/19/2025 | Listed for sale | $700,000$216/sqft |
Source: | ||
| 4/8/2025 | Pending sale | $700,000$216/sqft |
Source: | ||
| 3/12/2025 | Listed for sale | $700,000+66.7%$216/sqft |
Source: | ||
Public tax history
| Year | Property taxes | Tax assessment |
|---|---|---|
| 2024 | $10,443 +19.6% | $196,830 +37.7% |
| 2023 | $8,735 -0.4% | $142,900 |
| 2022 | $8,773 -0.5% | $142,900 |
Find assessor info on the county website
Neighborhood: 44094
Nearby schools
GreatSchools rating
- 4/10Edison Elementary SchoolGrades: K-5Distance: 2.8 mi
- 6/10Willoughby Middle SchoolGrades: 6-8Distance: 2.7 mi
- 7/10South High SchoolGrades: 9-12Distance: 2.6 mi
Schools provided by the listing agent
- District: Willoughby-Eastlake - 4309
Source: MLS Now. This data may not be complete. We recommend contacting the local school district to confirm school assignments for this home.

Get pre-qualified for a loan
At Zillow Home Loans, we can pre-qualify you in as little as 5 minutes with no impact to your credit score.An equal housing lender. NMLS #10287.
