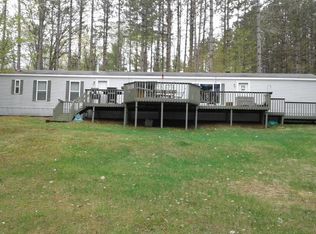Sold for $265,000
$265,000
2649 S Manuel Lake Rd, Phelps, WI 54554
4beds
1,453sqft
Single Family Residence
Built in 1984
2.33 Acres Lot
$320,700 Zestimate®
$182/sqft
$2,063 Estimated rent
Home value
$320,700
$295,000 - $350,000
$2,063/mo
Zestimate® history
Loading...
Owner options
Explore your selling options
What's special
This home sits on 2.33 acres with over 600 feet of waterfront on Manuel Lake. With some TLC this 4 Bedroom, 2 bath home could be your dream home. It has a wood burning sauna, large garage with lots of storage, the upstairs windows have been replaced within the last year and a brand-new propane furnace was installed in 2021. The inlet at the edge of the property is great for bird hunting. Twin Lake is close by for great fishing, canoeing/kayaking. There are 130 miles of ATV/snowmobiling trails that run from Phelps to surrounding. towns.
Zillow last checked: 8 hours ago
Listing updated: July 09, 2025 at 04:23pm
Listed by:
THERESA HACKBARTH 715-546-3900,
CENTURY 21 BURKETT - THREE LKS
Bought with:
JUDY BARR & ASSOCIATES, 56603 - 90
RE/MAX PROPERTY PROS
Source: GNMLS,MLS#: 202084
Facts & features
Interior
Bedrooms & bathrooms
- Bedrooms: 4
- Bathrooms: 2
- Full bathrooms: 2
Primary bedroom
- Level: First
- Dimensions: 14x13
Bedroom
- Level: First
- Dimensions: 11x13
Bedroom
- Level: Second
- Dimensions: 14x13
Bedroom
- Level: Second
- Dimensions: 9x13
Bathroom
- Level: First
Bathroom
- Level: Second
Kitchen
- Level: First
- Dimensions: 13x13
Laundry
- Level: First
- Dimensions: 10x7
Living room
- Level: First
- Dimensions: 22x14
Mud room
- Level: First
- Dimensions: 20x8
Heating
- Forced Air, Propane
Appliances
- Included: Dishwasher, Gas Oven, Gas Range, Microwave, Propane Water Heater
- Laundry: Main Level
Features
- Sauna
- Flooring: Mixed
- Basement: Crawl Space
- Has fireplace: No
- Fireplace features: Wood Burning
Interior area
- Total structure area: 1,453
- Total interior livable area: 1,453 sqft
- Finished area above ground: 1,453
- Finished area below ground: 0
Property
Parking
- Total spaces: 1
- Parking features: Additional Parking, Detached, Garage, One Car Garage
- Garage spaces: 1
- Has uncovered spaces: Yes
Features
- Levels: One and One Half
- Stories: 1
- Exterior features: Gravel Driveway, Skirting
- Has view: Yes
- Waterfront features: Shoreline - Gravel, Lake Front
- Body of water: MANUEL
- Frontage type: Lakefront
- Frontage length: 600,600
Lot
- Size: 2.33 Acres
- Features: Lake Front, Wooded
Details
- Parcel number: 18658
- Zoning description: Residential
Construction
Type & style
- Home type: SingleFamily
- Architectural style: One and One Half Story
- Property subtype: Single Family Residence
Materials
- Frame, Wood Siding
- Foundation: Block, Skirt
- Roof: Composition,Shingle
Condition
- Year built: 1984
Utilities & green energy
- Sewer: Septic Tank
- Water: Drilled Well
- Utilities for property: Cable Available, Septic Available
Community & neighborhood
Location
- Region: Phelps
Other
Other facts
- Ownership: Fee Simple
Price history
| Date | Event | Price |
|---|---|---|
| 8/7/2023 | Sold | $265,000-3.6%$182/sqft |
Source: | ||
| 6/21/2023 | Contingent | $275,000$189/sqft |
Source: | ||
| 6/14/2023 | Listed for sale | $275,000+139.1%$189/sqft |
Source: | ||
| 9/3/2013 | Sold | $115,000-40.9%$79/sqft |
Source: Public Record Report a problem | ||
| 5/28/2010 | Sold | $194,700$134/sqft |
Source: Public Record Report a problem | ||
Public tax history
| Year | Property taxes | Tax assessment |
|---|---|---|
| 2024 | $1,557 +4.4% | $161,500 |
| 2023 | $1,491 -12.4% | $161,500 |
| 2022 | $1,703 +2.8% | $161,500 |
Find assessor info on the county website
Neighborhood: 54554
Nearby schools
GreatSchools rating
- 5/10Phelps Elementary SchoolGrades: PK-8Distance: 2.8 mi
- 9/10Phelps High SchoolGrades: 9-12Distance: 2.8 mi
Schools provided by the listing agent
- Elementary: VI Phelps
- Middle: VI Phelps
- High: VI Phelps
Source: GNMLS. This data may not be complete. We recommend contacting the local school district to confirm school assignments for this home.
Get pre-qualified for a loan
At Zillow Home Loans, we can pre-qualify you in as little as 5 minutes with no impact to your credit score.An equal housing lender. NMLS #10287.
