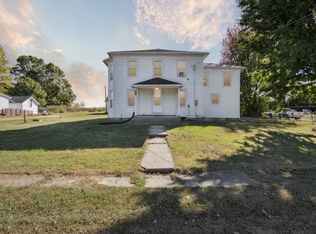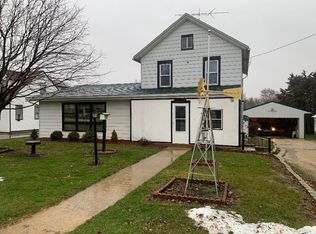Sold for $130,000
$130,000
2649 W Florence Rd, Freeport, IL 61032
4beds
2,412sqft
Single Family Residence
Built in 1900
0.87 Acres Lot
$134,800 Zestimate®
$54/sqft
$2,405 Estimated rent
Home value
$134,800
Estimated sales range
Not available
$2,405/mo
Zestimate® history
Loading...
Owner options
Explore your selling options
What's special
Welcome to 2649 W Florence Rd, Freeport, IL 61032—a unique blend of history and modern living! Originally a church, this spacious home has been thoughtfully transformed into a beautiful 4-bedroom, 1.5-bath residence, offering well over 2000 sq. ft. of living space. The main level boasts four generously sized bedrooms, a full bathroom and half bath, and a massive rec room perfect for entertaining or relaxing. The lower level features a kitchen equipped with modern appliances, a cozy living area, and ample space to create lasting memories. Recent updates include updated electrical (2023), roof redone in 2017, and water filtration system installed in 2022, providing peace of mind. Sitting on nearly an acre, the fenced in yard also includes a charming chicken coop, a back patio space, and a shed for storage, adding to its country feel while still being minutes from town amenities. If you’re looking for a home with character, space, and the perfect blend of old and new, this one-of-a-kind property is a must-see!
Zillow last checked: 8 hours ago
Listing updated: August 25, 2025 at 08:39am
Listed by:
Anthony Ramirez 779-200-0885,
Keller Williams Realty Signature
Bought with:
Shana Alvarado, 475197446
Smart Home Realty
Source: NorthWest Illinois Alliance of REALTORS®,MLS#: 202406064
Facts & features
Interior
Bedrooms & bathrooms
- Bedrooms: 4
- Bathrooms: 2
- Full bathrooms: 1
- 1/2 bathrooms: 1
- Main level bathrooms: 2
- Main level bedrooms: 4
Primary bedroom
- Level: Main
- Area: 182
- Dimensions: 14 x 13
Bedroom 2
- Level: Main
- Area: 153
- Dimensions: 17 x 9
Bedroom 3
- Level: Main
- Area: 153
- Dimensions: 17 x 9
Bedroom 4
- Level: Main
- Area: 153
- Dimensions: 17 x 9
Kitchen
- Level: Lower
- Area: 330
- Dimensions: 15 x 22
Heating
- Baseboard, Electric
Cooling
- None
Appliances
- Included: Dishwasher, Dryer, Microwave, Refrigerator, Stove/Cooktop, Washer, Water Softener, Electric Water Heater
- Laundry: In Basement
Features
- Solid Surface Counters
- Windows: Window Treatments
- Basement: Full
- Attic: Storage
- Has fireplace: No
Interior area
- Total structure area: 2,412
- Total interior livable area: 2,412 sqft
- Finished area above ground: 2,412
- Finished area below ground: 0
Property
Features
- Patio & porch: Patio
- Fencing: Fenced
- Has view: Yes
- View description: Country
Lot
- Size: 0.87 Acres
- Features: Agricultural, Other
Details
- Additional structures: Shed(s)
- Parcel number: 031835126009
Construction
Type & style
- Home type: SingleFamily
- Architectural style: Other
- Property subtype: Single Family Residence
Materials
- Siding
- Roof: Shingle
Condition
- Year built: 1900
Utilities & green energy
- Electric: Circuit Breakers
- Sewer: Septic Tank
- Water: Well
Community & neighborhood
Location
- Region: Freeport
- Subdivision: IL
Other
Other facts
- Price range: $130K - $130K
- Ownership: Fee Simple
Price history
| Date | Event | Price |
|---|---|---|
| 8/25/2025 | Sold | $130,000-10.3%$54/sqft |
Source: | ||
| 6/17/2025 | Pending sale | $145,000$60/sqft |
Source: | ||
| 4/14/2025 | Price change | $145,000-6.5%$60/sqft |
Source: | ||
| 3/14/2025 | Price change | $155,000-3.1%$64/sqft |
Source: | ||
| 2/11/2025 | Price change | $160,000-3%$66/sqft |
Source: | ||
Public tax history
| Year | Property taxes | Tax assessment |
|---|---|---|
| 2024 | $3,840 +7.5% | $39,414 +16.1% |
| 2023 | $3,572 -0.5% | $33,951 +1.5% |
| 2022 | $3,590 +5.2% | $33,453 +7.9% |
Find assessor info on the county website
Neighborhood: 61032
Nearby schools
GreatSchools rating
- 2/10Empire Elementary SchoolGrades: PK-4Distance: 5.1 mi
- 2/10Freeport Middle SchoolGrades: 7-8Distance: 5.3 mi
- 1/10Freeport High SchoolGrades: 9-12Distance: 5.4 mi
Schools provided by the listing agent
- Elementary: Center Elementary
- Middle: Freeport Jr High
- High: Freeport High
- District: Freeport 145
Source: NorthWest Illinois Alliance of REALTORS®. This data may not be complete. We recommend contacting the local school district to confirm school assignments for this home.
Get pre-qualified for a loan
At Zillow Home Loans, we can pre-qualify you in as little as 5 minutes with no impact to your credit score.An equal housing lender. NMLS #10287.
Sell for more on Zillow
Get a Zillow Showcase℠ listing at no additional cost and you could sell for .
$134,800
2% more+$2,696
With Zillow Showcase(estimated)$137,496

