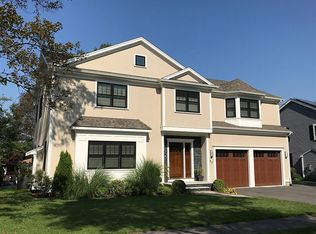Welcome to 265 Beal Rd in the highly desirable neighborhood of Warrendale. This 5 bed 3 bath corner lot cape has everything you could dream of and an attached in law with its own separate entrance. You're welcomed into the house by a cozy living room with a classic brick fire place on one side and a formal dining room to the on the other. The updated kitchen has stainless steel appliances and granite countertops. A large deck overlooks the well-manicured back yard. It also features ample off street parking with two car garage. Easy access to public transportation, highways, and schools and only about 10 miles from downtown Boston! Don't miss out on 265 Beal! Open House 9/29 and 9/30 from 11:30-1:30!
This property is off market, which means it's not currently listed for sale or rent on Zillow. This may be different from what's available on other websites or public sources.
