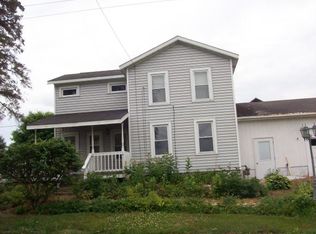Closed
$215,000
265 Champlin Rd, Groton, NY 13073
4beds
1,756sqft
Single Family Residence
Built in 1865
0.88 Acres Lot
$216,400 Zestimate®
$122/sqft
$2,689 Estimated rent
Home value
$216,400
Estimated sales range
Not available
$2,689/mo
Zestimate® history
Loading...
Owner options
Explore your selling options
What's special
Step into this beautifully transformed older two-story home where every detail has been thoughtfully updated. From the inviting formal entryway to the warm charm of the refinished original hardwood floors, this home blends classic character with modern comfort. The brand-new kitchen flows seamlessly into a sunlit living and dining area—perfect for everyday living and entertaining. A convenient first-floor bedroom and spacious mud/laundry room complete the main level. Upstairs, you’ll find three more bedrooms and a sparkling new full bath. Major upgrades include a new metal roof, structural leveling, updated plumbing, front and rear decks, energy-efficient insulation, new flooring, hot water heater, siding, gutters, sheetrock, doors, and windows. Located in the highly regarded Dryden School District, this home offers peace of mind and style. Seller will pay buyers closing costs with acceptable offer. Don't miss your chance on this one.
Zillow last checked: 8 hours ago
Listing updated: January 07, 2026 at 01:58pm
Listed by:
Loueen Rosenbush 607.592.7400,
Berkshire Hathaway CNY Realty
Bought with:
Joan M Portzline, 10301208637
Berkshire Hathaway HomeServices Heritage Realty
Source: NYSAMLSs,MLS#: S1628486 Originating MLS: Cortland
Originating MLS: Cortland
Facts & features
Interior
Bedrooms & bathrooms
- Bedrooms: 4
- Bathrooms: 2
- Full bathrooms: 2
- Main level bathrooms: 1
- Main level bedrooms: 1
Heating
- Oil, Forced Air
Appliances
- Included: Electric Oven, Electric Range, Electric Water Heater, Refrigerator
- Laundry: Main Level
Features
- Separate/Formal Dining Room, Entrance Foyer, Separate/Formal Living Room, Kitchen/Family Room Combo, Living/Dining Room, Other, See Remarks, Natural Woodwork, Bedroom on Main Level
- Flooring: Hardwood, Varies, Vinyl
- Windows: Leaded Glass
- Basement: Crawl Space
- Has fireplace: No
Interior area
- Total structure area: 1,756
- Total interior livable area: 1,756 sqft
Property
Parking
- Parking features: No Garage
Features
- Levels: Two
- Stories: 2
- Patio & porch: Deck
- Exterior features: Dirt Driveway, Deck
Lot
- Size: 0.88 Acres
- Dimensions: 163 x 225
- Features: Agricultural, Rectangular, Rectangular Lot
Details
- Parcel number: 50288902800000010090010000
- Special conditions: Standard
- Horses can be raised: Yes
- Horse amenities: Horses Allowed
Construction
Type & style
- Home type: SingleFamily
- Architectural style: Historic/Antique,Two Story,Traditional
- Property subtype: Single Family Residence
Materials
- Vinyl Siding, PEX Plumbing
- Foundation: Stone
- Roof: Metal
Condition
- Resale
- Year built: 1865
Utilities & green energy
- Sewer: Septic Tank
- Water: Well
- Utilities for property: Cable Available, Electricity Connected, High Speed Internet Available
Green energy
- Energy efficient items: Appliances
Community & neighborhood
Location
- Region: Groton
Other
Other facts
- Listing terms: Cash,Conventional,FHA,USDA Loan,VA Loan
Price history
| Date | Event | Price |
|---|---|---|
| 1/7/2026 | Sold | $215,000-7.5%$122/sqft |
Source: | ||
| 10/18/2025 | Pending sale | $232,500$132/sqft |
Source: BHHS broker feed #S1628486 Report a problem | ||
| 10/17/2025 | Contingent | $232,500$132/sqft |
Source: | ||
| 9/17/2025 | Price change | $232,500-2.1%$132/sqft |
Source: | ||
| 8/6/2025 | Listed for sale | $237,500+541.9%$135/sqft |
Source: | ||
Public tax history
| Year | Property taxes | Tax assessment |
|---|---|---|
| 2024 | -- | $110,000 +10% |
| 2023 | -- | $100,000 +9.9% |
| 2022 | -- | $91,000 +3.4% |
Find assessor info on the county website
Neighborhood: 13073
Nearby schools
GreatSchools rating
- 8/10Cassavant Elementary SchoolGrades: K-3Distance: 2.3 mi
- 5/10Dryden Middle SchoolGrades: 6-8Distance: 5.7 mi
- 6/10Dryden High SchoolGrades: 9-12Distance: 5.7 mi
Schools provided by the listing agent
- Middle: Dryden Middle
- High: Dryden High
- District: Dryden
Source: NYSAMLSs. This data may not be complete. We recommend contacting the local school district to confirm school assignments for this home.
