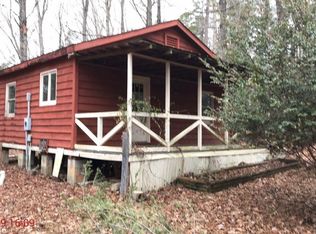Sold for $195,000
$195,000
265 Chattooga Lake Rd, Mountain Rest, SC 29664
3beds
980sqft
Single Family Residence
Built in 1961
0.33 Acres Lot
$195,700 Zestimate®
$199/sqft
$1,281 Estimated rent
Home value
$195,700
$178,000 - $215,000
$1,281/mo
Zestimate® history
Loading...
Owner options
Explore your selling options
What's special
QUAINT MOUNTAIN COTTAGE in Mountain Rest SC. Live Large In A Small Space! NEW HVAC in 2025! NEW ROOF 2023! Current Owners Chose This Home For The "Clean Mountain Air". And This House Became Their Loving Home Because Of "What We Choose To Do With It". Make This Property Yours And Come Enjoy The Blue Ridge Mountains! Mountain Rest Offers Hiking Trails, Biking Trails, Multiple Waterfalls And River Accesses. It Is Home To South Carolina's Only Trout Hatchery, Where Tours Are Welcome. Recreation Opportunities Include Oconee State Park, Stumphouse Mountain Bike Park and Yellow Branch Falls Park. Necessities Are Readily Available At The Local Post Office, Dollar General, and Tunnel Town Express. The Mountain Rest Community Club Offers Monthly Gatherings, Walking Trail, and Fairgrounds Where Festivals Are Held Throughout The Year. Chattooga Lake Road Is Approximately 1 Mile In Length And Ends At A Cul-De-Sac. A Quiet Street That Mainly Serves The Local Residents. This Bungalow Offers A Clean Space You Can Move Into With Ease. There Are 3 Bedrooms and 1 Bathroom. Living And Kitchen Areas Are Open To One Another. There Is A Laundry Room and Separate Mud Room. Front Porch Is Screened. Covered Outdoor Entertaining Area Has Easy Access To The Kitcheen. Lastly, A Pretty Storage Building For All Your Gear. Discover Mountain Life By Scheduling Your Private Showing Today.
Zillow last checked: 8 hours ago
Listing updated: December 02, 2025 at 02:33pm
Listed by:
Karen Moore 864-710-6203,
Mountain Rest Realty, LLC
Bought with:
Diannia Griffith, 12038
Bob Hill Realty
Source: WUMLS,MLS#: 20290235 Originating MLS: Western Upstate Association of Realtors
Originating MLS: Western Upstate Association of Realtors
Facts & features
Interior
Bedrooms & bathrooms
- Bedrooms: 3
- Bathrooms: 1
- Full bathrooms: 1
- Main level bathrooms: 1
- Main level bedrooms: 3
Bathroom
- Level: Main
- Dimensions: 7x7
Kitchen
- Features: Eat-in Kitchen
- Level: Main
- Dimensions: 11x15
Laundry
- Level: Main
- Dimensions: 5x7
Living room
- Level: Main
- Dimensions: 13x15
Screened porch
- Level: Main
- Dimensions: 5x11
Heating
- Heat Pump
Cooling
- Heat Pump
Appliances
- Included: Dryer, Electric Oven, Electric Range, Electric Water Heater, Refrigerator, Washer
- Laundry: Washer Hookup, Electric Dryer Hookup
Features
- Ceiling Fan(s), Laminate Countertop, Main Level Primary, Sitting Area in Primary, Walk-In Closet(s)
- Flooring: Carpet, Luxury Vinyl Plank, Wood
- Basement: None,Crawl Space
- Fireplace features: Wood Burning
Interior area
- Total structure area: 980
- Total interior livable area: 980 sqft
- Finished area above ground: 980
- Finished area below ground: 0
Property
Parking
- Total spaces: 1
- Parking features: Attached Carport, Driveway, Other
- Garage spaces: 1
- Has carport: Yes
Features
- Levels: One
- Stories: 1
- Patio & porch: Patio, Porch, Screened
- Exterior features: Patio
Lot
- Size: 0.33 Acres
- Features: Level, Not In Subdivision, Outside City Limits
Details
- Parcel number: 0590002031
- Horses can be raised: Yes
Construction
Type & style
- Home type: SingleFamily
- Architectural style: Cottage
- Property subtype: Single Family Residence
Materials
- Vinyl Siding
- Foundation: Crawlspace
- Roof: Architectural,Shingle
Condition
- Year built: 1961
Utilities & green energy
- Sewer: Septic Tank
- Water: Private, Well
Community & neighborhood
Location
- Region: Mountain Rest
Other
Other facts
- Listing agreement: Exclusive Right To Sell
Price history
| Date | Event | Price |
|---|---|---|
| 12/2/2025 | Sold | $195,000$199/sqft |
Source: | ||
| 10/24/2025 | Pending sale | $195,000$199/sqft |
Source: | ||
| 10/18/2025 | Price change | $195,000-9.3%$199/sqft |
Source: | ||
| 8/21/2025 | Price change | $215,000-6.5%$219/sqft |
Source: | ||
| 7/21/2025 | Listed for sale | $229,900+206.5%$235/sqft |
Source: | ||
Public tax history
| Year | Property taxes | Tax assessment |
|---|---|---|
| 2024 | $722 -0.3% | $3,360 -0.3% |
| 2023 | $724 | $3,370 |
| 2022 | -- | -- |
Find assessor info on the county website
Neighborhood: 29664
Nearby schools
GreatSchools rating
- 6/10James M. Brown Elementary SchoolGrades: PK-5Distance: 9.7 mi
- 7/10Walhalla Middle SchoolGrades: 6-8Distance: 9.2 mi
- 5/10Walhalla High SchoolGrades: 9-12Distance: 8.3 mi
Schools provided by the listing agent
- Elementary: Pine Street Elementary
- Middle: Walhalla Middle
- High: Walhalla High
Source: WUMLS. This data may not be complete. We recommend contacting the local school district to confirm school assignments for this home.

Get pre-qualified for a loan
At Zillow Home Loans, we can pre-qualify you in as little as 5 minutes with no impact to your credit score.An equal housing lender. NMLS #10287.
